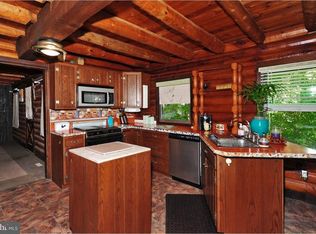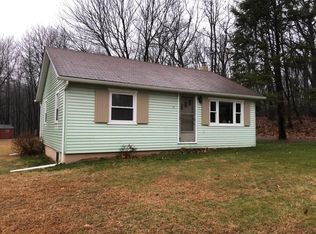Sold for $570,000
$570,000
144 Poplar Rd, Boyertown, PA 19512
2beds
1baths
1,247sqft
SingleFamily
Built in 1960
1.64 Acres Lot
$577,600 Zestimate®
$457/sqft
$1,941 Estimated rent
Home value
$577,600
$531,000 - $630,000
$1,941/mo
Zestimate® history
Loading...
Owner options
Explore your selling options
What's special
144 Poplar Rd, Boyertown, PA 19512 is a single family home that contains 1,247 sq ft and was built in 1960. It contains 2 bedrooms and 1 bathroom. This home last sold for $570,000 in December 2025.
The Zestimate for this house is $577,600. The Rent Zestimate for this home is $1,941/mo.
Facts & features
Interior
Bedrooms & bathrooms
- Bedrooms: 2
- Bathrooms: 1
Heating
- Other, Other
Cooling
- Central
Features
- Has fireplace: Yes
Interior area
- Total interior livable area: 1,247 sqft
Property
Parking
- Parking features: Garage - Attached
Features
- Exterior features: Other, Stucco
Lot
- Size: 1.64 Acres
Details
- Parcel number: 41537602880731
Construction
Type & style
- Home type: SingleFamily
Materials
- Other
Condition
- Year built: 1960
Community & neighborhood
Location
- Region: Boyertown
Price history
| Date | Event | Price |
|---|---|---|
| 12/1/2025 | Sold | $570,000-4.3%$457/sqft |
Source: Public Record Report a problem | ||
| 9/24/2025 | Pending sale | $595,900$478/sqft |
Source: | ||
| 9/16/2025 | Listed for sale | $595,900-11.7%$478/sqft |
Source: | ||
| 8/24/2025 | Listing removed | $675,000$541/sqft |
Source: | ||
| 8/19/2025 | Price change | $675,000-7.5%$541/sqft |
Source: | ||
Public tax history
| Year | Property taxes | Tax assessment |
|---|---|---|
| 2025 | $5,439 +5% | $117,600 |
| 2024 | $5,181 +3.7% | $117,600 |
| 2023 | $4,995 +2.1% | $117,600 |
Find assessor info on the county website
Neighborhood: 19512
Nearby schools
GreatSchools rating
- NAPine Forge El SchoolGrades: K-5Distance: 3.2 mi
- 6/10Boyertown Area Jhs-WestGrades: 6-8Distance: 2.3 mi
- 6/10Boyertown Area Senior High SchoolGrades: PK,9-12Distance: 2.5 mi
Get a cash offer in 3 minutes
Find out how much your home could sell for in as little as 3 minutes with a no-obligation cash offer.
Estimated market value$577,600
Get a cash offer in 3 minutes
Find out how much your home could sell for in as little as 3 minutes with a no-obligation cash offer.
Estimated market value
$577,600

