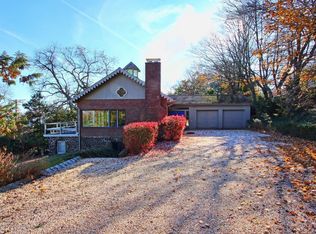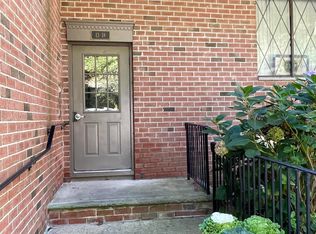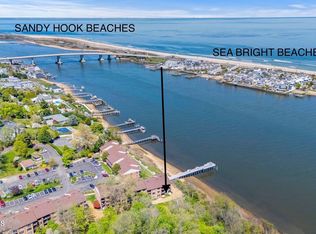Nestled on a hill with spectacular views of the Shrewsbury River and Atlantic Ocean beyond sits this 5 bedroom, 3.5 bath custom home. Recently renovated using quality materials and the utmost attention to detail. Over 5000 sq. ft. of space. Walls of windows from nearly every room create a nautical backdrop sure to please! The formal living room on the first level has a "beachy" feel to it inspired by the beautiful vistas. There is a wood-burning fireplace built into a stone wall, maple hardwood floors and sliders leading to the deck. The dining room can be separated from the living room by closing the pocket doors. The gourmet kitchen is a chef's delight! Opening to both the dining and family rooms, it has great flow! Granite counters, maple cabinets & maple wood floors. Top-of-the line appliances include a Viking 6-burner gas stove with griddle, Bosch dishwasher, Sub-Zero top refrigerator with 2 drawer freezers (2 units) and a Viking double convection oven. Located off the kitchen is 1/2 bath, laundry, closet space and access to the garage. Sure to please is the family room! Built-in wet bar with wine cooler and double drawer refrigerator. Sliders to the deck. Flat screen plasma TV is included. Imagine waking up to glorious skies in the 1st floor master bedroom suite featuring a sitting area, sliders to the deck, attached full bath w/whirlpool tub, large stall shower, double sink vanity, and a walk-in closet. The lower level is very spacious offering the same great views of the water. 4 bedrooms, 2 full baths, great closets and storage space. The den has built-ins, a flat-screen plasma TV and a gas fireplace built into a stone wall. Adjacent to the den is a game room with a pool table included. There is direct access from these 2 rooms out to a paver patio. The house is situated on nearly an acre of property. There are sitting areas designed to take in the view. The property has a Riperian Grant extending out about 140'. The 134' dock was recently resurfaced. There is a new floating dock, ramp and boat lift with a 9500 lb. capacity. Also on the property is a boat house complete with running water and electric. Amenities include 2-zone heating and central air conditioning, pull-down attic, oversized 3 car garage with garage door openers, 2 50-gallon hot water heaters, and a brick paver driveway. Just minutes away from Sandy Hook beaches, the NYC ferry, and Hartshorne Woods hiking trails. Convenient to exit 117 on the Garden State Parkway. This is paradise for anyone who loves the water and nature that surrounds the area!
This property is off market, which means it's not currently listed for sale or rent on Zillow. This may be different from what's available on other websites or public sources.



