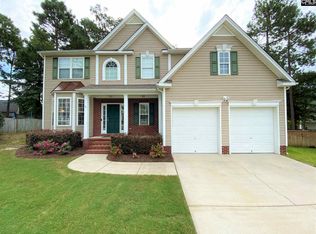What a Wonderful home, Move in ready, Fenced Yard, Abundant Natural Light, High Ceilings HVAC Updated 2013. Enjoy this Wonderful Kitchen, Open Concept, Granite and for you all who love to cook - Gas Top Stove and Stainless Steel Appliances.Covered Back Porch looking over large Private Yard. Located in the Highly Desirable Prescott Glenn-Pool Community. Call for for your private showing Today! Need 100% Financing? This home qualifies for RHD - Call for details
This property is off market, which means it's not currently listed for sale or rent on Zillow. This may be different from what's available on other websites or public sources.
