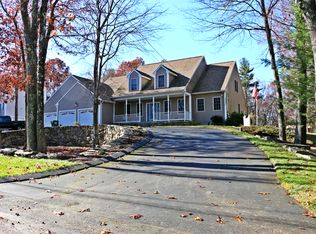This meticulously maintained Colonial is tucked back from the street on over an acre of privacy! Upon entering, you're going to love the bright open feel of this home offering plenty of rm to entertain w/ an open gas fireplaced family rm & a cabinet packed kitchen w/ SS appliances & a dining area w/ sliding glass drs that open to the private back deck. The 1st fl also features a formal living & dining rm, a ½ bath, laundry & a mud rm w/ access to the garage. Retreat to the 2nd flr where the master suite awaits complete w/ an en-suite bath, gas fireplace & sliding glass drs that lead to your own private balcony! 3 add'l bedrms & another full bath are also on the 2nd level. Add'l features include: full 3rd flr walkup attic storage/expansion; Harvey windows that tilt-in; central vacuum; wired for alarm system; a stone pathway, a large brick patio, sprinkler system for gardens & front yard, a 2-car garage & paved driveway for off-street parking!
This property is off market, which means it's not currently listed for sale or rent on Zillow. This may be different from what's available on other websites or public sources.
