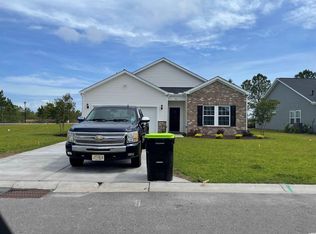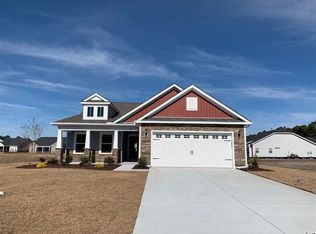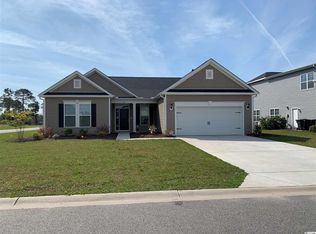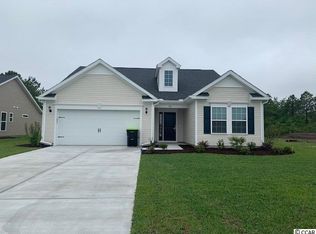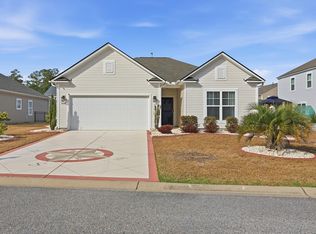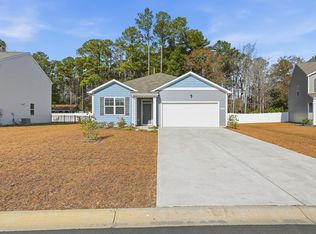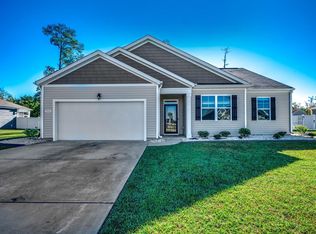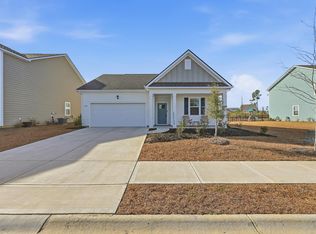Welcome to this like-new property built in 2022, 4-bedroom, 2-bath home that perfectly blends modern comforts with natural beauty. Situated in a tranquil neighborhood just north of Historic Conway and conveniently close to International Drive, the Glenmoor community. This home boasts a fenced-in backyard that backs directly to a peaceful nature preserve, offering serene views and ultimate privacy. Step inside to discover a spacious and inviting living area. The heart of the home features a fully updated kitchen, complete with sleek granite countertops, subway tile backsplash, high-end stainless steel appliances, and ample cabinet space. The primary suite is oversized and away from the other three bedrooms leading into the en-suite bathroom, featuring a double vanity sink with plenty of countertop space. The separate water closet provides privacy, while the walk-in closet offers generous space for all your wardrobe needs. There is a full laundry room that leads to the 2 car garage. In the garage you will find shelving that was added and will stay with the home. There is spacious backyard and patio off of the screened porch, making it a great place for entertaining and plenty of room for a playground and/or pool. Glenmoor allows golf carts, motorcycles, great streets for evening walks and includes a wonderful community pool and clubhouse. New affordable HOA coverage with Kuester which includes: internet, trash pick up, pool, clubhouse and access to Lewis Ocean Bay Nature Preserve from the neighborhood- great for biking, walking and golf carts! Conveniently located near shopping, dining, major highways, entertainment, top-rated schools & hospitals. Other features include: New LVP Wood flooring, ceiling fans throughout, smart home capability, tankless water heater, added fenced in backyard and screened in porch and gutters around the home. This home is equipped for those who work from home, a wall plate ethernet jack was added in the office that is directly connected to the internet router in the smart home panel giving you guaranteed high-speed connections. Seller is offering assistance in closing cost or a home warranty to the buyers! MOTIVATED SELLER! Schedule your showing today!
For sale
Price cut: $9.5K (12/3)
$309,500
144 Rutland Ct., Conway, SC 29526
4beds
1,779sqft
Est.:
Single Family Residence
Built in 2021
10,018.8 Square Feet Lot
$-- Zestimate®
$174/sqft
$144/mo HOA
What's special
Smart home capabilityNew lvp wood flooringEn-suite bathroomTankless water heaterHigh-end stainless steel appliancesSleek granite countertopsScreened porch
- 358 days |
- 485 |
- 34 |
Likely to sell faster than
Zillow last checked: 8 hours ago
Listing updated: January 07, 2026 at 07:59am
Listed by:
Tyson B Jones Cell:910-991-5528,
The Litchfield Company Real Estate
Source: CCAR,MLS#: 2502379 Originating MLS: Coastal Carolinas Association of Realtors
Originating MLS: Coastal Carolinas Association of Realtors
Tour with a local agent
Facts & features
Interior
Bedrooms & bathrooms
- Bedrooms: 4
- Bathrooms: 2
- Full bathrooms: 2
Rooms
- Room types: Foyer, Screened Porch, Utility Room
Primary bedroom
- Features: Linen Closet, Main Level Master, Walk-In Closet(s)
- Dimensions: 15 X 13
Bedroom 1
- Dimensions: 10 X 11
Bedroom 2
- Dimensions: 10 X 11
Bedroom 3
- Dimensions: 11 X 12
Primary bathroom
- Features: Dual Sinks, Separate Shower, Vanity
Dining room
- Features: Kitchen/Dining Combo
- Dimensions: 14 X 15
Family room
- Features: Ceiling Fan(s)
Great room
- Dimensions: 15 X 17
Kitchen
- Features: Breakfast Bar, Kitchen Island, Pantry, Stainless Steel Appliances, Solid Surface Counters
Other
- Features: Bedroom on Main Level, Entrance Foyer, Utility Room
Heating
- Electric, Gas
Cooling
- Central Air
Appliances
- Included: Dishwasher, Disposal, Microwave, Range, Refrigerator
- Laundry: Washer Hookup
Features
- Attic, Pull Down Attic Stairs, Permanent Attic Stairs, Split Bedrooms, Breakfast Bar, Bedroom on Main Level, Entrance Foyer, Kitchen Island, Stainless Steel Appliances, Solid Surface Counters
- Flooring: Carpet, Tile, Wood
- Doors: Insulated Doors
- Attic: Pull Down Stairs,Permanent Stairs
Interior area
- Total structure area: 1,899
- Total interior livable area: 1,779 sqft
Video & virtual tour
Property
Parking
- Total spaces: 4
- Parking features: Attached, Garage, Two Car Garage, Garage Door Opener
- Attached garage spaces: 2
Features
- Levels: One
- Stories: 1
- Patio & porch: Rear Porch, Porch, Screened
- Exterior features: Fence, Sprinkler/Irrigation, Porch
- Pool features: Community, Outdoor Pool
Lot
- Size: 10,018.8 Square Feet
- Features: Corner Lot, Outside City Limits
Details
- Additional parcels included: ,
- Parcel number: 36311020044
- Zoning: res
- Special conditions: None
Construction
Type & style
- Home type: SingleFamily
- Architectural style: Ranch
- Property subtype: Single Family Residence
Materials
- Vinyl Siding, Wood Frame
- Foundation: Slab
Condition
- Resale
- Year built: 2021
Details
- Builder name: Lennar
Utilities & green energy
- Water: Public
- Utilities for property: Cable Available, Electricity Available, Natural Gas Available, Phone Available, Sewer Available, Underground Utilities, Water Available
Green energy
- Energy efficient items: Doors, Windows
Community & HOA
Community
- Features: Clubhouse, Golf Carts OK, Recreation Area, Long Term Rental Allowed, Pool
- Security: Smoke Detector(s)
- Subdivision: Glenmoor
HOA
- Has HOA: Yes
- Amenities included: Clubhouse, Owner Allowed Golf Cart, Owner Allowed Motorcycle, Pet Restrictions
- Services included: Association Management, Common Areas, Legal/Accounting, Pool(s), Trash
- HOA fee: $144 monthly
Location
- Region: Conway
Financial & listing details
- Price per square foot: $174/sqft
- Date on market: 1/30/2025
- Listing terms: Cash,Conventional,FHA,VA Loan
- Electric utility on property: Yes
Estimated market value
Not available
Estimated sales range
Not available
$2,208/mo
Price history
Price history
| Date | Event | Price |
|---|---|---|
| 12/3/2025 | Price change | $309,500-3%$174/sqft |
Source: | ||
| 7/21/2025 | Price change | $319,000-4.8%$179/sqft |
Source: | ||
| 5/28/2025 | Price change | $335,000-4.1%$188/sqft |
Source: | ||
| 3/14/2025 | Price change | $349,500-2.8%$196/sqft |
Source: | ||
| 1/31/2025 | Listed for sale | $359,500+11.4%$202/sqft |
Source: | ||
Public tax history
Public tax history
Tax history is unavailable.BuyAbility℠ payment
Est. payment
$1,833/mo
Principal & interest
$1488
HOA Fees
$144
Other costs
$201
Climate risks
Neighborhood: 29526
Nearby schools
GreatSchools rating
- 4/10Waccamaw Elementary SchoolGrades: PK-5Distance: 7.5 mi
- 7/10Black Water Middle SchoolGrades: 6-8Distance: 5.3 mi
- 7/10Carolina Forest High SchoolGrades: 9-12Distance: 5.2 mi
Schools provided by the listing agent
- Elementary: Waccamaw Elementary School
- Middle: Black Water Middle School
- High: Carolina Forest High School
Source: CCAR. This data may not be complete. We recommend contacting the local school district to confirm school assignments for this home.
