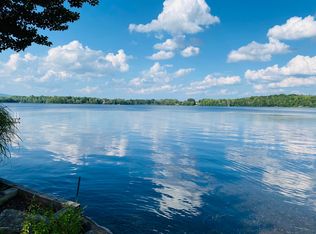Sold for $824,000
$824,000
144 Shore Rd, Pittsfield, MA 01254
4beds
2,576sqft
Single Family Residence
Built in 1945
0.58 Acres Lot
$826,800 Zestimate®
$320/sqft
$3,555 Estimated rent
Home value
$826,800
$761,000 - $893,000
$3,555/mo
Zestimate® history
Loading...
Owner options
Explore your selling options
What's special
WATERFRONT home on Richmond Pond. With 65' of frontage and over half an acre, this charming four season home has 4 bedrooms, 2 1/2 bathrooms and wonderful outdoor living areas. Gorgeous perennial gardens, a spacious patio off the kitchen/great room, fire pit, dock,and a rear garage door (perfect for boat access and storage) all while enjoying the beautiful lake views.. Once inside is a terrific modern kitchen with large center island, spacious living room with field stone fireplace, half bath and a sunroom - all with lake views. Upstairs is the primary with lake views and a tastefully updated primary bathroom. 3 addt'l guest rooms and guest bath (also updated) and a bright, sunny art studio or home office. Also, easy access to the town beach and public boat launch, & Tanglewood.
Zillow last checked: 8 hours ago
Listing updated: December 01, 2025 at 02:03pm
Listed by:
Lori J Rose 413.822.0912,
STONE HOUSE PROPERTIES, LLC
Bought with:
Matt Carlino, 9630813
MACCARO REAL ESTATE
Source: BCMLS,MLS#: 246782
Facts & features
Interior
Bedrooms & bathrooms
- Bedrooms: 4
- Bathrooms: 3
- Full bathrooms: 2
- 1/2 bathrooms: 1
Primary bedroom
- Description: With Lake Views
- Level: Second
- Area: 185.96 Square Feet
- Dimensions: 21.06x8.83
Bedroom 2
- Description: Guest Bedroom
- Level: Second
- Area: 115.06 Square Feet
- Dimensions: 13.06x8.81
Bedroom 3
- Description: Guest Bedroom
- Level: Second
- Area: 97.22 Square Feet
- Dimensions: 8.79x11.06
Bedroom 4
- Description: Guest Bedroom
- Level: Second
- Area: 94.41 Square Feet
- Dimensions: 7.92x11.92
Primary bathroom
- Level: Second
- Area: 74.35 Square Feet
- Dimensions: 8.83x8.42
Kitchen
- Description: Opens to Sitting Room and Patio with Views
- Level: First
- Area: 390.85 Square Feet
- Dimensions: 15.40x25.38
Living room
- Description: Large with Field Stone Fireplace
- Level: First
- Area: 708.39 Square Feet
- Dimensions: 22.94x30.88
Living room
- Description: Sun Room with Lake Views
- Level: First
- Area: 170.59 Square Feet
- Dimensions: 21.06x8.10
Office
- Description: With Lake Views
- Level: Second
- Area: 177.98 Square Feet
- Dimensions: 15.37x11.58
Heating
- Propane, Furnace, Fireplace(s)
Appliances
- Included: Dryer, Microwave, Range, Refrigerator, Washer
Features
- Cathedral Ceiling(s), Interior Balcony, Sun Room
- Flooring: Ceramic Tile, Wood
- Windows: Bay/Bow Window, Skylight(s)
- Basement: Dirt Floor,Crawl Space,Bulk head
- Has fireplace: Yes
Interior area
- Total structure area: 2,576
- Total interior livable area: 2,576 sqft
Property
Parking
- Total spaces: 2
- Parking features: Garage
- Attached garage spaces: 2
- Details: Garaged
Features
- Patio & porch: Porch
- Exterior features: Deciduous Shade Trees, Dock, Mature Landscaping, Landscaped
- Fencing: Partial
- Has view: Yes
- View description: Water, Scenic, Pond
- Has water view: Yes
- Water view: Water,Pond
- Waterfront features: Pond Access, Waterfront, Dock
- Body of water: Richmond Pond
Lot
- Size: 0.58 Acres
- Dimensions: 125' x 65' (irregular)
Details
- Parcel number: 101/17
- Zoning description: Residential
Construction
Type & style
- Home type: SingleFamily
- Architectural style: NE Farmhouse
- Property subtype: Single Family Residence
Materials
- Roof: Asphalt Shingles
Condition
- Year built: 1945
Utilities & green energy
- Electric: 100 Amp Service
- Sewer: Public Sewer
- Water: Well
- Utilities for property: Cable Available
Community & neighborhood
Location
- Region: Pittsfield
Price history
| Date | Event | Price |
|---|---|---|
| 12/1/2025 | Sold | $824,000-16.7%$320/sqft |
Source: | ||
| 10/8/2025 | Pending sale | $989,000$384/sqft |
Source: | ||
| 7/17/2025 | Price change | $989,000-7.1%$384/sqft |
Source: | ||
| 6/18/2025 | Listed for sale | $1,065,000$413/sqft |
Source: | ||
Public tax history
| Year | Property taxes | Tax assessment |
|---|---|---|
| 2025 | $6,871 -13.8% | $695,400 -15.1% |
| 2024 | $7,968 +13.6% | $818,900 +24.5% |
| 2023 | $7,011 +1.1% | $657,700 +20.9% |
Find assessor info on the county website
Neighborhood: 01254
Nearby schools
GreatSchools rating
- 7/10Richmond Consolidated SchoolGrades: PK-8Distance: 2.8 mi
Schools provided by the listing agent
- Elementary: Richmond Consolidate
Source: BCMLS. This data may not be complete. We recommend contacting the local school district to confirm school assignments for this home.

Get pre-qualified for a loan
At Zillow Home Loans, we can pre-qualify you in as little as 5 minutes with no impact to your credit score.An equal housing lender. NMLS #10287.
