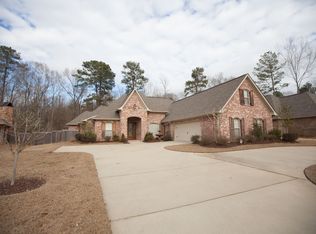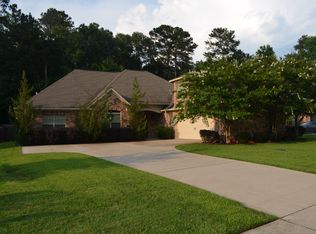Closed
Price Unknown
144 Speers Valley Rd, Brandon, MS 39042
5beds
3,317sqft
Residential, Single Family Residence
Built in 2013
0.31 Acres Lot
$525,900 Zestimate®
$--/sqft
$2,925 Estimated rent
Home value
$525,900
$500,000 - $552,000
$2,925/mo
Zestimate® history
Loading...
Owner options
Explore your selling options
What's special
Looking for 5 bedrooms plus a pool? We have all those boxes checked plus more! This stately home has a floorplan that is hard to beat! Large open livings area and upgrades throughout. Downstairs features the primary bedroom plus a guest bedroom and a bonus space that would be perfect for study or even a work out room. Upstairs you will find 3 additional great sized bedrooms. Large open kitchen with island & pantry, tons of cabinets and a mudroom. Dining room overlooks the pool. Ample space in the primary suite coupled with a massive closet and entry into one of the largest laundry rooms makes this home work for just about anyone! Gorgeous backyard with fireplace, grill, pool and pergola with the added privacy of backing up to the walking trail. Circular driveway for extra parking. Truly a special layout for relaxing or entertaining!
Zillow last checked: 8 hours ago
Listing updated: January 07, 2025 at 04:32pm
Listed by:
Jessica Thomas 601-750-8415,
Turn Key Properties, LLC
Bought with:
Kim Griffin, S27137
Harper Homes Real Estate LLC
Source: MLS United,MLS#: 4077066
Facts & features
Interior
Bedrooms & bathrooms
- Bedrooms: 5
- Bathrooms: 3
- Full bathrooms: 3
Heating
- Central, Fireplace(s)
Cooling
- Ceiling Fan(s), Central Air
Appliances
- Included: Gas Cooktop, Microwave, Refrigerator
- Laundry: Laundry Room, Lower Level
Features
- Crown Molding, High Ceilings, Kitchen Island, Open Floorplan, Pantry, Primary Downstairs, Storage, Walk-In Closet(s), Double Vanity, Breakfast Bar
- Flooring: Combination
- Doors: Double Entry
- Windows: Double Pane Windows
- Has fireplace: Yes
- Fireplace features: Gas Starter, Living Room, Outside
Interior area
- Total structure area: 3,317
- Total interior livable area: 3,317 sqft
Property
Parking
- Total spaces: 2
- Parking features: Circular Driveway
- Garage spaces: 2
- Has uncovered spaces: Yes
Features
- Levels: Two
- Stories: 2
- Patio & porch: Patio, Rear Porch, Slab
- Exterior features: Lighting, Outdoor Grill, Private Yard
- Has private pool: Yes
- Pool features: In Ground, Vinyl
- Spa features: Heated
- Fencing: Back Yard,Fenced
Lot
- Size: 0.31 Acres
Details
- Additional structures: Pergola
- Parcel number: I09f00000501120
Construction
Type & style
- Home type: SingleFamily
- Architectural style: Traditional
- Property subtype: Residential, Single Family Residence
Materials
- Brick
- Foundation: Post-Tension
- Roof: Architectural Shingles
Condition
- New construction: No
- Year built: 2013
Utilities & green energy
- Sewer: Public Sewer
- Water: Public
- Utilities for property: Cable Available, Electricity Connected, Natural Gas Available, Sewer Connected
Community & neighborhood
Security
- Security features: Smoke Detector(s)
Community
- Community features: Hiking/Walking Trails, Sidewalks, Street Lights
Location
- Region: Brandon
- Subdivision: Speers Crossing
Price history
| Date | Event | Price |
|---|---|---|
| 5/21/2024 | Sold | -- |
Source: MLS United #4077066 Report a problem | ||
| 4/19/2024 | Pending sale | $547,000$165/sqft |
Source: MLS United #4077066 Report a problem | ||
| 4/18/2024 | Listed for sale | $547,000+38.5%$165/sqft |
Source: MLS United #4077066 Report a problem | ||
| 10/25/2019 | Sold | -- |
Source: MLS United #1323735 Report a problem | ||
| 9/28/2019 | Pending sale | $395,000$119/sqft |
Source: Milner Realty Inc. #323735 Report a problem | ||
Public tax history
| Year | Property taxes | Tax assessment |
|---|---|---|
| 2024 | $4,218 +7.4% | $34,616 +6.9% |
| 2023 | $3,927 +1.3% | $32,385 |
| 2022 | $3,878 | $32,385 |
Find assessor info on the county website
Neighborhood: 39042
Nearby schools
GreatSchools rating
- 9/10Brandon Elementary SchoolGrades: 4-5Distance: 1.7 mi
- 8/10Brandon Middle SchoolGrades: 6-8Distance: 1.8 mi
- 9/10Brandon High SchoolGrades: 9-12Distance: 3.9 mi
Schools provided by the listing agent
- Elementary: Brandon
- Middle: Brandon
- High: Brandon
Source: MLS United. This data may not be complete. We recommend contacting the local school district to confirm school assignments for this home.

