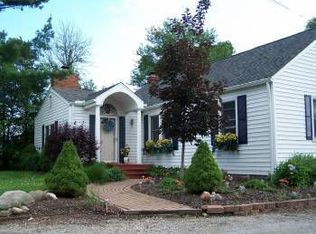Sold for $400,000
$400,000
144 Substation Rd, Brunswick, OH 44212
5beds
1,970sqft
Single Family Residence
Built in 1947
10.65 Acres Lot
$433,300 Zestimate®
$203/sqft
$2,301 Estimated rent
Home value
$433,300
$412,000 - $455,000
$2,301/mo
Zestimate® history
Loading...
Owner options
Explore your selling options
What's special
Discover an incredible opportunity with this attractive 5 bedroom home situated on 10.65 acres at the Northwest corner of Brunswick just minutes from life's necessities. This one of a kind property boasts the best of both worlds with a combination of cleared usable land, a large metal roofed barn (w/hay loft and potential for 5 stalls) and additional wooded acreage at the back of the property. As you approach the home you will notice the attractive stone facade, an extra wide drive and the stone paved walkway into the home. Open the door and step into the spacious living room ( 23 x 13) with attractive neutral decor and an abundance of natural light. Continue on to the eat in kitchen with Amish Custom made cabinets, Stainless stove and Dishwasher, and a lovely beveled glass door to the private patio. Walkthrough to the large family room (18 x12) with a wall of built in wood cabinets and easy access to the two car garage and utility/laundry room. Tucked off the living room you will find 3 generous bedrooms with attractive wooden blinds and inviting views to the outside as well as a full bathroom with an Amish built vanity and linen closet. Head upstairs and create your own vision for this large space which boasts two more bedrooms, a large bonus room, and a significant unfinished area that can be used for storage or easily adapted to any additions that you dream up too. This home is a rare find with 10.65 acres in Brunswick and endless possibilities for your personal use. Home also has a cistern for outdoor watering needs. Please call for your private showing today.
Zillow last checked: 8 hours ago
Listing updated: September 12, 2025 at 06:28pm
Listed by:
Margaret A Bosela 216-392-4060 margaretbosela@howardhanna.com,
Howard Hanna
Bought with:
Holly Pitcole, 2017002814
Keller Williams Elevate
Source: MLS Now,MLS#: 5137853Originating MLS: Akron Cleveland Association of REALTORS
Facts & features
Interior
Bedrooms & bathrooms
- Bedrooms: 5
- Bathrooms: 1
- Full bathrooms: 1
- Main level bathrooms: 1
- Main level bedrooms: 3
Bedroom
- Level: Second
- Dimensions: 13 x 11
Bedroom
- Level: Second
- Dimensions: 13 x 11
Bedroom
- Description: Flooring: Carpet
- Level: First
- Dimensions: 13 x 10
Bedroom
- Description: Flooring: Carpet
- Level: First
- Dimensions: 14 x 12
Bedroom
- Description: Flooring: Carpet
- Level: First
- Dimensions: 13 x 10
Bonus room
- Description: Flooring: Linoleum
- Level: Second
- Dimensions: 16 x 10
Eat in kitchen
- Description: Flooring: Carpet
- Level: First
- Dimensions: 14 x 13
Family room
- Description: Flooring: Linoleum
- Features: Built-in Features
- Level: First
- Dimensions: 18 x 12
Laundry
- Description: Flooring: Linoleum
- Level: First
- Dimensions: 11 x 11
Living room
- Description: Flooring: Carpet
- Level: First
- Dimensions: 23 x 13
Heating
- Hot Water, Steam
Cooling
- Central Air
Appliances
- Included: Dishwasher, Range, Refrigerator
Features
- Windows: Bay Window(s)
- Has basement: No
- Has fireplace: No
Interior area
- Total structure area: 1,970
- Total interior livable area: 1,970 sqft
- Finished area above ground: 1,970
Property
Parking
- Parking features: Attached, Garage
- Attached garage spaces: 2
Features
- Levels: Two
- Stories: 2
- Patio & porch: Patio
Lot
- Size: 10.65 Acres
Details
- Parcel number: 00102A07010
- Special conditions: Standard
Construction
Type & style
- Home type: SingleFamily
- Architectural style: Colonial
- Property subtype: Single Family Residence
Materials
- Aluminum Siding, Stone
- Roof: Asphalt,Fiberglass
Condition
- Year built: 1947
Utilities & green energy
- Sewer: Aerobic Septic, Septic Tank
- Water: Cistern, Public
Community & neighborhood
Location
- Region: Brunswick
- Subdivision: Original Brunswick 1
Other
Other facts
- Listing agreement: Exclusive Right To Sell
Price history
| Date | Event | Price |
|---|---|---|
| 9/15/2025 | Sold | $400,000-11%$203/sqft |
Source: Public Record Report a problem | ||
| 8/21/2025 | Pending sale | $449,500$228/sqft |
Source: MLS Now #5137853 Report a problem | ||
| 8/10/2025 | Price change | $449,500-5.4%$228/sqft |
Source: MLS Now #5137853 Report a problem | ||
| 8/3/2025 | Listed for sale | $475,000$241/sqft |
Source: MLS Now #5137853 Report a problem | ||
| 8/1/2025 | Pending sale | $475,000$241/sqft |
Source: MLS Now #5137853 Report a problem | ||
Public tax history
| Year | Property taxes | Tax assessment |
|---|---|---|
| 2024 | $4,618 +3.1% | $90,670 |
| 2023 | $4,478 +0.7% | $90,670 |
| 2022 | $4,446 +27.6% | $90,670 +28% |
Find assessor info on the county website
Neighborhood: 44212
Nearby schools
GreatSchools rating
- 9/10Brunswick Memorial Elementary SchoolGrades: K-5Distance: 2.2 mi
- NAVisintainer Middle SchoolGrades: 6-8Distance: 2.8 mi
- 7/10Brunswick High SchoolGrades: 9-12Distance: 3.2 mi
Schools provided by the listing agent
- District: Brunswick CSD - 5202
Source: MLS Now. This data may not be complete. We recommend contacting the local school district to confirm school assignments for this home.
Get a cash offer in 3 minutes
Find out how much your home could sell for in as little as 3 minutes with a no-obligation cash offer.
Estimated market value$433,300
Get a cash offer in 3 minutes
Find out how much your home could sell for in as little as 3 minutes with a no-obligation cash offer.
Estimated market value
$433,300
