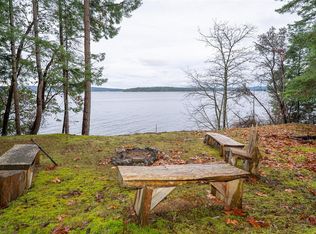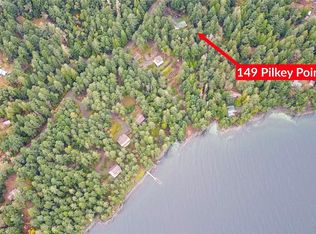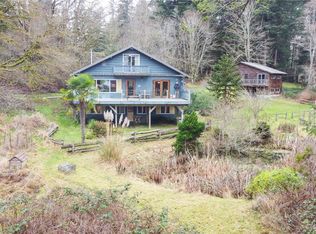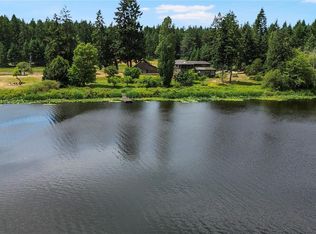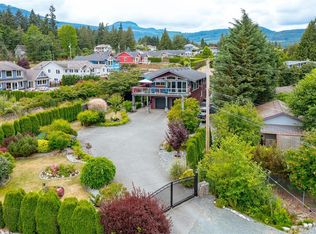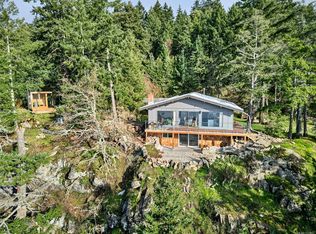144 Sunrise Point Rd, Cowichan Valley, BC V0R 5K0
What's special
- 129 days |
- 118 |
- 8 |
Zillow last checked: 8 hours ago
Listing updated: February 10, 2026 at 11:07am
Caroline Janeczek,
Royal LePage - Wolstencroft
Facts & features
Interior
Bedrooms & bathrooms
- Bedrooms: 4
- Bathrooms: 3
- Main level bathrooms: 2
- Main level bedrooms: 1
Kitchen
- Level: Main
Heating
- Forced Air, Wood
Cooling
- None
Appliances
- Included: Dishwasher, F/S/W/D, Range Hood
- Laundry: Inside
Features
- Bar, Closet Organizer, Dining/Living Combo, French Doors, Storage, Vaulted Ceiling(s), Workshop
- Flooring: Carpet, Tile, Other
- Windows: Screens, Vinyl Frames
- Basement: Finished,Walk-Out Access,With Windows
- Number of fireplaces: 1
- Fireplace features: Wood Burning Stove
Interior area
- Total structure area: 2,398
- Total interior livable area: 2,398 sqft
Video & virtual tour
Property
Parking
- Total spaces: 6
- Parking features: Detached, Driveway, Garage Double, RV Access/Parking
- Garage spaces: 2
- Has uncovered spaces: Yes
Accessibility
- Accessibility features: Ground Level Main Floor
Features
- Entry location: Main Level
- Patio & porch: Balcony/Deck
- Has view: Yes
- View description: Ocean
- Has water view: Yes
- Water view: Ocean
- Waterfront features: Ocean Front, Walk on Waterfront
Lot
- Size: 2.38 Acres
- Features: Acreage, Dock/Moorage, Family-Oriented Neighbourhood, Marina Nearby, Private, Quiet Area, Rural Setting, Sloped, In Wooded Area
Details
- Additional structures: Workshop
- Parcel number: 000275883
- Zoning: R1
- Zoning description: Residential
Construction
Type & style
- Home type: SingleFamily
- Architectural style: Post & Beam
- Property subtype: Single Family Residence
Materials
- Wood Siding
- Foundation: Concrete Perimeter
- Roof: Asphalt Shingle
Condition
- Resale
- New construction: No
- Year built: 2014
Utilities & green energy
- Water: Well: Drilled
- Utilities for property: Cable Connected, Electricity Connected, Phone Connected
Community & HOA
Community
- Features: Family-Oriented Neighbourhood
Location
- Region: Cowichan Valley
Financial & listing details
- Price per square foot: C$729/sqft
- Tax assessed value: C$1,056,000
- Annual tax amount: C$5,789
- Date on market: 10/15/2025
- Ownership: Freehold
- Electric utility on property: Yes
- Road surface type: Paved

Eugen Klein - Real Estate Agent
(604) 684-8844
By pressing Contact Agent, you agree that the real estate professional identified above may call/text you about your search, which may involve use of automated means and pre-recorded/artificial voices. You don't need to consent as a condition of buying any property, goods, or services. Message/data rates may apply. You also agree to our Terms of Use. Zillow does not endorse any real estate professionals. We may share information about your recent and future site activity with your agent to help them understand what you're looking for in a home.
Price history
Price history
Price history is unavailable.
Public tax history
Public tax history
Tax history is unavailable.Climate risks
Neighborhood: V0R
Nearby schools
GreatSchools rating
No schools nearby
We couldn't find any schools near this home.
