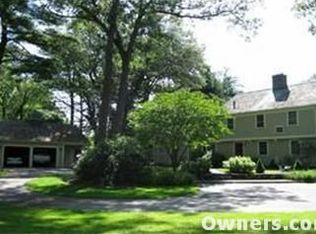Exciting Contemporary Farmhouse designed by esteemed Boston architect. This custom home, meticulously maintained on impeccable grounds, is impressive in its simplicity and elegance. Gourmet kitchen is the heart of the home. Open family room with fireplace, soaring ceilings and sunshine galore enhance this open floor plan concept. Walls of glass look out over almost 3 acres of meadows, backing up to conservation land. Large home office with fireplace. First floor guest room or master suite with two addition bedrooms on the second floor plus another master suite. Two beautiful, private, bluestone patios. two garages with 5 car total capacity. Room for a pool or tennis court.
This property is off market, which means it's not currently listed for sale or rent on Zillow. This may be different from what's available on other websites or public sources.
