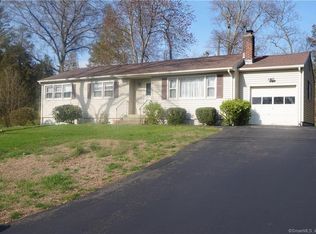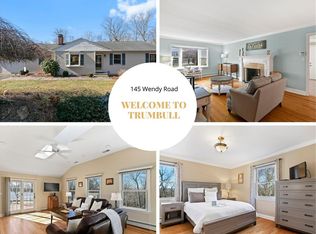Sold for $509,000
$509,000
144 Wendy Road, Trumbull, CT 06611
3beds
1,629sqft
Single Family Residence
Built in 1956
0.52 Acres Lot
$625,100 Zestimate®
$312/sqft
$3,629 Estimated rent
Home value
$625,100
$594,000 - $656,000
$3,629/mo
Zestimate® history
Loading...
Owner options
Explore your selling options
What's special
Pristine 3 bdrm, 2 bath 1629 sq.ft. ranch in lovely west Trumbull neighborhood on .52 acre level and private lot. This home features elegant molding in foyer, hardwood floors throughout and spacious front to back living and dining room with bay window and tons of natural light. Family room has wood burning fireplace, built ins for entertainment and storage, and access to yard and 2 car garage. Recessed lighting throughout main living and entertaining areas. White kitchen with double ovens, 5 burner electric stovetop, provides access to great backyard for outdoor fun with perennial gardens and mature trees and shrubbery for privacy. Primary bedroom with en suite bath plus 2 additional bedrooms which share a large hall bath. Full unfinished basement with laundry could provide additional living or recreational space. Furnace 6 years young and new hot water heater. Central air, security system, new irrigation system, 2 car attached garage and city water and sewer. Great location for commuting, shopping and access to all indoor and outdoor recreational activities in fairfield county. PLEASE SUBMIT ALL OFFERS, HIGHEST AND BEST BY WEDNESDAY, 4/19/23 AT 4 P.M.
Zillow last checked: 8 hours ago
Listing updated: May 31, 2023 at 01:50pm
Listed by:
Karen J. Bogdanoff 203-605-9275,
Houlihan Lawrence WD 203-701-4848
Bought with:
Carina Caballeros, RES.0818613
William Raveis Real Estate
Source: Smart MLS,MLS#: 170561737
Facts & features
Interior
Bedrooms & bathrooms
- Bedrooms: 3
- Bathrooms: 2
- Full bathrooms: 2
Primary bedroom
- Features: Bookcases, Full Bath, Hardwood Floor
- Level: Main
- Area: 192 Square Feet
- Dimensions: 12 x 16
Bedroom
- Features: Bookcases, Hardwood Floor
- Level: Main
- Area: 121 Square Feet
- Dimensions: 11 x 11
Bedroom
- Features: Hardwood Floor
- Level: Main
- Area: 120 Square Feet
- Dimensions: 10 x 12
Dining room
- Features: Combination Liv/Din Rm, Hardwood Floor
- Level: Main
- Area: 108 Square Feet
- Dimensions: 9 x 12
Family room
- Features: Bookcases, Built-in Features, Entertainment Center, Fireplace, Wall/Wall Carpet
- Level: Main
- Area: 280 Square Feet
- Dimensions: 14 x 20
Kitchen
- Features: Engineered Wood Floor
- Level: Main
- Area: 120 Square Feet
- Dimensions: 10 x 12
Living room
- Features: Bay/Bow Window, Combination Liv/Din Rm, Hardwood Floor
- Level: Main
- Area: 280 Square Feet
- Dimensions: 14 x 20
Heating
- Baseboard, Zoned, Oil
Cooling
- Central Air
Appliances
- Included: Electric Cooktop, Refrigerator, Freezer, Dishwasher, Washer, Dryer, Water Heater
- Laundry: Lower Level
Features
- Doors: Storm Door(s)
- Windows: Storm Window(s)
- Basement: Full,Unfinished
- Attic: Access Via Hatch
- Number of fireplaces: 1
Interior area
- Total structure area: 1,629
- Total interior livable area: 1,629 sqft
- Finished area above ground: 1,629
Property
Parking
- Total spaces: 2
- Parking features: Attached, Private, Paved
- Attached garage spaces: 2
- Has uncovered spaces: Yes
Features
- Exterior features: Garden, Rain Gutters, Sidewalk, Underground Sprinkler
Lot
- Size: 0.52 Acres
- Features: Subdivided, Dry, Cleared, Level, Few Trees
Details
- Parcel number: 389766
- Zoning: A
Construction
Type & style
- Home type: SingleFamily
- Architectural style: Ranch
- Property subtype: Single Family Residence
Materials
- Shingle Siding, Wood Siding
- Foundation: Concrete Perimeter
- Roof: Asphalt
Condition
- New construction: No
- Year built: 1956
Utilities & green energy
- Sewer: Public Sewer
- Water: Public
Green energy
- Energy efficient items: Thermostat, Doors, Windows
Community & neighborhood
Community
- Community features: Golf, Library, Medical Facilities, Park, Private Rec Facilities, Shopping/Mall
Location
- Region: Trumbull
Price history
| Date | Event | Price |
|---|---|---|
| 5/31/2023 | Sold | $509,000+2%$312/sqft |
Source: | ||
| 5/24/2023 | Contingent | $499,000$306/sqft |
Source: | ||
| 4/13/2023 | Listed for sale | $499,000$306/sqft |
Source: | ||
Public tax history
| Year | Property taxes | Tax assessment |
|---|---|---|
| 2025 | $9,314 +2.9% | $253,470 |
| 2024 | $9,050 +1.6% | $253,470 |
| 2023 | $8,906 +1.6% | $253,470 |
Find assessor info on the county website
Neighborhood: 06611
Nearby schools
GreatSchools rating
- 8/10Frenchtown ElementaryGrades: K-5Distance: 1.7 mi
- 7/10Madison Middle SchoolGrades: 6-8Distance: 1.6 mi
- 10/10Trumbull High SchoolGrades: 9-12Distance: 3.4 mi
Schools provided by the listing agent
- High: Trumbull
Source: Smart MLS. This data may not be complete. We recommend contacting the local school district to confirm school assignments for this home.
Get pre-qualified for a loan
At Zillow Home Loans, we can pre-qualify you in as little as 5 minutes with no impact to your credit score.An equal housing lender. NMLS #10287.
Sell for more on Zillow
Get a Zillow Showcase℠ listing at no additional cost and you could sell for .
$625,100
2% more+$12,502
With Zillow Showcase(estimated)$637,602

