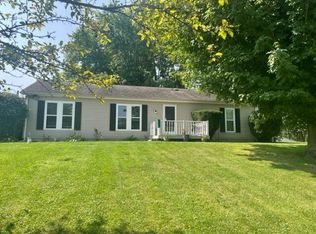Closed
$545,000
144 Windridge Rd, Valparaiso, IN 46385
4beds
4,034sqft
Single Family Residence
Built in 2010
1.27 Acres Lot
$617,900 Zestimate®
$135/sqft
$4,485 Estimated rent
Home value
$617,900
$587,000 - $649,000
$4,485/mo
Zestimate® history
Loading...
Owner options
Explore your selling options
What's special
ThisSPACIOUS4 bed, 4.5 bath home is waiting for you! You will be greeted by a beautiful exterior and one-acre setting in The Highlands! Upon entry, hardwood flooring and a grand staircase that opens up to the Living Room awaits. Kitchen is ready for your special meals with stainless steel appliances and granite countertops. Separate dining area is perfect for gatherings, or perhaps this could be a Bonus room or Office. High ceilings in the main living area that include a Fireplace is stunning. Main floor Master Bedroom (and Bathroom) door opens so you can relax on your composite deck and enjoy the view. 2nd floor with 3 generous-sized bedrooms (one w/a Bathroom) & full main bath. Making your way to the Basement, you will notice wonderful finishings, with a work-out room, additional Bonus Room, stunning bathroom with rainhead shower, and another living area with Fireplace! 3-car garage. Composite deck is perfect for maintenance, and enjoying tranquility or entertaining special guests.
Zillow last checked: 8 hours ago
Listing updated: February 28, 2024 at 02:55pm
Listed by:
Kent Kominiak,
Weichert Realtors - Shoreline 219-864-8440,
Joanne Dal Santo,
Weichert Realtors - Shoreline
Bought with:
Jason Utesch, RB14039867
Realty Executives Premier
Source: NIRA,MLS#: 526245
Facts & features
Interior
Bedrooms & bathrooms
- Bedrooms: 4
- Bathrooms: 5
- Full bathrooms: 3
- 3/4 bathrooms: 1
- 1/2 bathrooms: 1
Primary bedroom
- Area: 247
- Dimensions: 19 x 13
Bedroom 2
- Area: 240
- Dimensions: 16 x 15
Bedroom 3
- Area: 182
- Dimensions: 14 x 13
Bedroom 4
- Area: 156
- Dimensions: 13 x 12
Bathroom
- Description: 3/4
Bathroom
- Description: 1/2
Bathroom
- Description: Full
Bathroom
- Description: Full
Bathroom
- Description: Full
Bonus room
- Area: 348
- Dimensions: 29 x 12
Kitchen
- Area: 308
- Dimensions: 22 x 14
Living room
- Area: 270
- Dimensions: 18 x 15
Other
- Dimensions: 25 x 12
Heating
- Forced Air, Natural Gas
Appliances
- Included: Dishwasher, Dryer, Microwave, Refrigerator, Washer, Water Softener Owned
- Laundry: Main Level
Features
- Cathedral Ceiling(s), Country Kitchen, Primary Downstairs, Vaulted Ceiling(s)
- Basement: Sump Pump,Walk-Out Access
- Number of fireplaces: 2
- Fireplace features: Great Room, Living Room, Recreation Room
Interior area
- Total structure area: 4,034
- Total interior livable area: 4,034 sqft
- Finished area above ground: 2,696
Property
Parking
- Total spaces: 3
- Parking features: Attached, Garage Door Opener
- Attached garage spaces: 3
Features
- Levels: Two
- Patio & porch: Covered, Deck, Patio, Porch
- Has spa: Yes
- Spa features: Bath
- Frontage length: 270
Lot
- Size: 1.27 Acres
- Dimensions: 270 x 204 x 232 x 208
- Features: Open Lot, Paved
Details
- Parcel number: 640927326003000003
Construction
Type & style
- Home type: SingleFamily
- Property subtype: Single Family Residence
Condition
- New construction: No
- Year built: 2010
Utilities & green energy
- Sewer: Septic Tank
- Water: Well
- Utilities for property: Electricity Available, Natural Gas Available
Community & neighborhood
Community
- Community features: Curbs
Location
- Region: Valparaiso
- Subdivision: Highlands
HOA & financial
HOA
- Has HOA: Yes
- HOA fee: $500 monthly
- Association name: 1st American Management
- Association phone: 219-464-3536
Other
Other facts
- Listing agreement: Exclusive Right To Sell
- Listing terms: Cash,Conventional,FHA,Relocation Property,VA Loan
- Road surface type: Paved
Price history
| Date | Event | Price |
|---|---|---|
| 4/27/2023 | Sold | $545,000-2.7%$135/sqft |
Source: | ||
| 3/23/2023 | Pending sale | $560,000$139/sqft |
Source: | ||
| 3/23/2023 | Contingent | $560,000$139/sqft |
Source: | ||
| 3/1/2023 | Price change | $560,000-2.2%$139/sqft |
Source: | ||
| 2/18/2023 | Listed for sale | $572,500$142/sqft |
Source: | ||
Public tax history
| Year | Property taxes | Tax assessment |
|---|---|---|
| 2024 | $4,853 -4.2% | $582,500 +5.1% |
| 2023 | $5,068 -2.8% | $554,300 +4.5% |
| 2022 | $5,211 +1.5% | $530,600 +7.2% |
Find assessor info on the county website
Neighborhood: 46385
Nearby schools
GreatSchools rating
- 8/10Heavilin Elementary SchoolGrades: K-5Distance: 1.3 mi
- 8/10Benjamin Franklin Mid SchoolGrades: 6-8Distance: 2.1 mi
- 10/10Valparaiso High SchoolGrades: 9-12Distance: 3.1 mi

Get pre-qualified for a loan
At Zillow Home Loans, we can pre-qualify you in as little as 5 minutes with no impact to your credit score.An equal housing lender. NMLS #10287.
Sell for more on Zillow
Get a free Zillow Showcase℠ listing and you could sell for .
$617,900
2% more+ $12,358
With Zillow Showcase(estimated)
$630,258