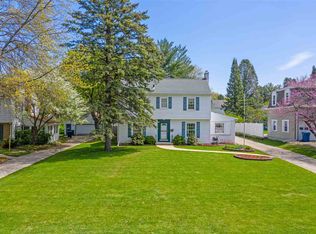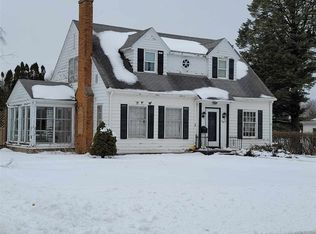Affordable Luxury! This Fantastic Waterloo Home Was Designed With Distinction And Is Ready For A New Owner! Stepping Inside, You Are Welcomed By The Wide Open Family Room That Includes Rustic Hardwood Flooring And A Cozy Fireplace. You Will Certainly Fall In Love With The Charming Dining Room And The Dazzling Kitchen That Includes Granite Countertops, Stainless Steel Appliances, And A Large Island Breakfast Bar. Moving Through The Main Floor You Will Find The Living Room That Provides Incredible Tile Flooring And A Gorgeous Exterior View. The Spectacular Master Bedroom Includes An Enormous Walk In Closet, Dual Vanity Sinks, And An Incredible 360 Shower! Finishing Off The Main Level Is Two More Amazing Bedrooms Along With Another Full Bathroom Equipped With A Jetted Bathtub. The Lower Level Provides An Extremely Spacious, And Finished Area. Basement Amenities Include A Brick Fireplace, Tile Flooring, A Gorgeous Half Bathroom, And A Sizable Storage/Laundry Room. You Will Instantly Fall In Love With The Beautifully Designed Backyard That Includes A Brick Patio, Decorative Enclosed Fence, And Gorgeous Landscaping! Other Exterior Amenities Include A Front Patio And An Attached Two Stall Garage. Make This Amazing Home Yours Today!
This property is off market, which means it's not currently listed for sale or rent on Zillow. This may be different from what's available on other websites or public sources.


