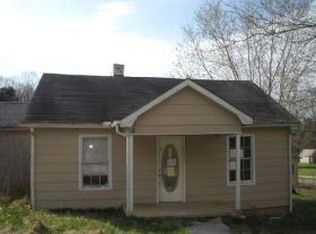This one level rancher has it all! Property features a screened porch on one end, a covered porch on the other end, and a gazebo on the side. Nice garden spot, lots of mature landscaping, and a water feature. Two-car detached garage and paved driveway. Chain link fencing. Phenomenal mountain views. And that's just the exterior. Step inside and you'll find two bedrooms -- or 3 bedrooms if you don't want a formal dining room. Large kitchen with a breakfast bar and lots of cabinets. Formal dining room with gas fireplace or use this as your living room. Full size laundry room and mud room. Gazebo for entertaining outside or just relaxing and enjoying the panoramic mountain views. Convenient location just outside city limits. This one is a must see. Call today for your private showing.
This property is off market, which means it's not currently listed for sale or rent on Zillow. This may be different from what's available on other websites or public sources.

