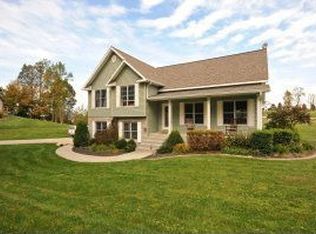Closed
$381,000
1440 Church Camp Rd, Bedford, IN 47421
3beds
3,050sqft
Single Family Residence
Built in 1994
2.01 Acres Lot
$384,300 Zestimate®
$--/sqft
$2,149 Estimated rent
Home value
$384,300
$354,000 - $419,000
$2,149/mo
Zestimate® history
Loading...
Owner options
Explore your selling options
What's special
Fantastic Home on 2 Acres – Updated & Move-In Ready! Don't miss this beautifully updated home set on 2.0 private acres, just moments from local amenities. With approximately 3,050 sq ft of living space, this 3-bedroom, 2.5-bath home offers a perfect blend of space, comfort, and convenience. Enjoy an open, functional layout with a finished walk-out basement (2020) and a remodeled upstairs bathroom (2023). The home features many recent upgrades, including a high-efficiency HVAC system (2024) and a new septic system (2024) for peace of mind. Additional highlights include: Attached 2-car garage,30x40 detached building with electric (built in 2019) – perfect for a workshop, storage, or hobbies, serene setting with mature trees and open space.This is a rare opportunity to own a well-maintained home with modern updates and room to grow. Schedule your showing today!
Zillow last checked: 8 hours ago
Listing updated: August 05, 2025 at 01:24pm
Listed by:
Angel Hawkins Office:812-675-6952,
Hawkins & Root Real Estate
Bought with:
Chelsea Kieffner, RB17001723
CK Realty Homes
Source: IRMLS,MLS#: 202526100
Facts & features
Interior
Bedrooms & bathrooms
- Bedrooms: 3
- Bathrooms: 3
- Full bathrooms: 2
- 1/2 bathrooms: 1
- Main level bedrooms: 3
Bedroom 1
- Level: Main
Bedroom 2
- Level: Main
Dining room
- Level: Main
- Area: 120
- Dimensions: 10 x 12
Kitchen
- Level: Main
- Area: 154
- Dimensions: 14 x 11
Living room
- Level: Main
- Area: 345
- Dimensions: 15 x 23
Heating
- Natural Gas, High Efficiency Furnace
Cooling
- Central Air
Appliances
- Included: Dishwasher, Microwave, Refrigerator, Washer, Dryer-Electric, Gas Range
Features
- Countertops-Solid Surf, Entrance Foyer, Stand Up Shower, Tub/Shower Combination, Main Level Bedroom Suite, Custom Cabinetry
- Flooring: Laminate
- Basement: Full,Walk-Out Access,Finished,Concrete
- Has fireplace: No
Interior area
- Total structure area: 3,050
- Total interior livable area: 3,050 sqft
- Finished area above ground: 1,748
- Finished area below ground: 1,302
Property
Parking
- Total spaces: 2
- Parking features: Attached, Gravel
- Attached garage spaces: 2
- Has uncovered spaces: Yes
Features
- Levels: One
- Stories: 1
Lot
- Size: 2.01 Acres
- Features: 0-2.9999, Rural
Details
- Additional structures: Pole/Post Building
- Parcel number: 470636200081.000009
Construction
Type & style
- Home type: SingleFamily
- Architectural style: Traditional
- Property subtype: Single Family Residence
Materials
- Vinyl Siding
- Roof: Shingle
Condition
- New construction: No
- Year built: 1994
Utilities & green energy
- Electric: Duke Energy Indiana
- Gas: CenterPoint Energy
- Sewer: Septic Tank
- Water: Public, E Lawrence Water
Green energy
- Energy efficient items: Appliances, Doors, Lighting, HVAC, Water Heater
Community & neighborhood
Location
- Region: Bedford
- Subdivision: None
Other
Other facts
- Listing terms: Cash,Conventional,FHA,USDA Loan,VA Loan
Price history
| Date | Event | Price |
|---|---|---|
| 8/5/2025 | Sold | $381,000+0.3% |
Source: | ||
| 8/5/2025 | Pending sale | $379,900 |
Source: | ||
| 7/7/2025 | Listed for sale | $379,900+65.9% |
Source: | ||
| 3/29/2019 | Sold | $229,000 |
Source: | ||
| 3/6/2019 | Listed for sale | $229,000+30.9%$75/sqft |
Source: Millican Real Estate, LLC #201907602 Report a problem | ||
Public tax history
| Year | Property taxes | Tax assessment |
|---|---|---|
| 2024 | $2,503 -3.6% | $310,100 +10.6% |
| 2023 | $2,597 +50% | $280,500 +5.8% |
| 2022 | $1,731 +5.4% | $265,100 +26.6% |
Find assessor info on the county website
Neighborhood: 47421
Nearby schools
GreatSchools rating
- 4/10Shawswick Elementary SchoolGrades: K-6Distance: 5 mi
- 6/10Bedford Middle SchoolGrades: 7-8Distance: 2.1 mi
- 5/10Bedford-North Lawrence High SchoolGrades: 9-12Distance: 4 mi
Schools provided by the listing agent
- Elementary: Shawswick
- Middle: Bedford
- High: Bedford-North Lawrence
- District: North Lawrence Community Schools
Source: IRMLS. This data may not be complete. We recommend contacting the local school district to confirm school assignments for this home.

Get pre-qualified for a loan
At Zillow Home Loans, we can pre-qualify you in as little as 5 minutes with no impact to your credit score.An equal housing lender. NMLS #10287.
