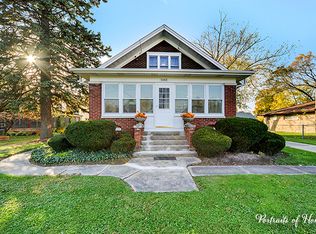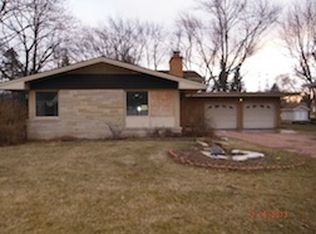Closed
$397,500
1440 Church Rd, Aurora, IL 60505
4beds
2,176sqft
Single Family Residence
Built in 1910
2.4 Acres Lot
$418,700 Zestimate®
$183/sqft
$2,917 Estimated rent
Home value
$418,700
$364,000 - $473,000
$2,917/mo
Zestimate® history
Loading...
Owner options
Explore your selling options
What's special
AMAZING OPPORTUNITY! CALLING ALL INVESTORS AND REHABBERS! FANTASTIC 2176 SQ FT HOME WITH WRAP AROUND FRONT PORCH AND 4 BEDROOMS PLUS 2.5 DETATCHED GARAGE AND ADDITIONAL 3 CAR GARAGE ALSO - ALL SITUATED ON PRIVATE 2.4 ACRES MOL - BORDERING THE GILMAN TRAIL! **PLEASE SEE MLS ADDITIONAL INFORMATION - THIS PROPERTY INCLUDES THE PARCEL DIRECTLY BEHIND THE 3 CAR GARAGE GOING ALL THE WAY OUT TO WOODLAND DRIVE- SOLD STRICTLY AS IS - SO MANY POSSIBILITES HERE - BRING YOUR IMAGINATION - SEE IT TODAY!
Zillow last checked: 8 hours ago
Listing updated: January 05, 2025 at 12:29am
Listing courtesy of:
Melissa Garcia 224-999-9100,
Legacy Properties
Bought with:
Rose Pagonis, CRS,GRI
Keller Williams Infinity
Source: MRED as distributed by MLS GRID,MLS#: 12220916
Facts & features
Interior
Bedrooms & bathrooms
- Bedrooms: 4
- Bathrooms: 2
- Full bathrooms: 1
- 1/2 bathrooms: 1
Primary bedroom
- Features: Flooring (Carpet), Window Treatments (Window Treatments)
- Level: Second
- Area: 224 Square Feet
- Dimensions: 16X14
Bedroom 2
- Features: Flooring (Carpet), Window Treatments (Window Treatments)
- Level: Second
- Area: 196 Square Feet
- Dimensions: 14X14
Bedroom 3
- Features: Flooring (Carpet), Window Treatments (Window Treatments)
- Level: Second
- Area: 168 Square Feet
- Dimensions: 12X14
Bedroom 4
- Features: Flooring (Carpet), Window Treatments (Window Treatments)
- Level: Main
- Area: 100 Square Feet
- Dimensions: 10X10
Other
- Level: Second
- Area: 78 Square Feet
- Dimensions: 26X3
Dining room
- Features: Flooring (Carpet), Window Treatments (Window Treatments)
- Level: Main
- Area: 210 Square Feet
- Dimensions: 15X14
Family room
- Features: Window Treatments (Window Treatments)
Kitchen
- Features: Kitchen (Eating Area-Breakfast Bar)
- Level: Main
- Area: 165 Square Feet
- Dimensions: 11X15
Laundry
- Features: Window Treatments (Window Treatments)
- Level: Second
- Area: 110 Square Feet
- Dimensions: 10X11
Living room
- Features: Flooring (Carpet), Window Treatments (Window Treatments)
- Level: Main
- Area: 384 Square Feet
- Dimensions: 16X24
Office
- Features: Flooring (Carpet), Window Treatments (Window Treatments)
- Level: Main
- Area: 100 Square Feet
- Dimensions: 10X10
Screened porch
- Features: Flooring (Other)
- Level: Main
- Area: 850 Square Feet
- Dimensions: 34X25
Sitting room
- Features: Flooring (Carpet), Window Treatments (Window Treatments)
- Level: Second
- Area: 154 Square Feet
- Dimensions: 11X14
Storage
- Level: Basement
- Area: 209 Square Feet
- Dimensions: 11X19
Storage
- Level: Basement
- Area: 264 Square Feet
- Dimensions: 24X11
Storage
- Level: Basement
- Area: 128 Square Feet
- Dimensions: 16X8
Sun room
- Features: Flooring (Other)
- Level: Main
- Area: 154 Square Feet
- Dimensions: 11X14
Other
- Level: Basement
- Area: 90 Square Feet
- Dimensions: 10X9
Walk in closet
- Features: Flooring (Other)
- Level: Second
- Area: 72 Square Feet
- Dimensions: 12X6
Heating
- Natural Gas
Cooling
- Central Air
Appliances
- Included: Range, Microwave, Dishwasher, Refrigerator, Washer, Dryer, Disposal
- Laundry: In Unit
Features
- Basement: Unfinished,Full
- Attic: Unfinished
Interior area
- Total structure area: 0
- Total interior livable area: 2,176 sqft
Property
Parking
- Total spaces: 5.5
- Parking features: On Site, Garage Owned, Detached, Garage
- Garage spaces: 5.5
Accessibility
- Accessibility features: No Disability Access
Features
- Stories: 2
- Patio & porch: Deck
Lot
- Size: 2.40 Acres
- Dimensions: 99.70 X 117.30 X 376.64 X 160.33 X 491.60
Details
- Additional structures: Second Garage
- Parcel number: 1511330006
- Special conditions: None
Construction
Type & style
- Home type: SingleFamily
- Property subtype: Single Family Residence
Materials
- Vinyl Siding
Condition
- New construction: No
- Year built: 1910
Utilities & green energy
- Sewer: Public Sewer
- Water: Well
Community & neighborhood
Location
- Region: Aurora
Other
Other facts
- Listing terms: Conventional
- Ownership: Fee Simple
Price history
| Date | Event | Price |
|---|---|---|
| 1/3/2025 | Sold | $397,500$183/sqft |
Source: | ||
| 12/18/2024 | Contingent | $397,500$183/sqft |
Source: | ||
| 12/4/2024 | Listed for sale | $397,500-17.2%$183/sqft |
Source: | ||
| 10/24/2024 | Listing removed | $479,900$221/sqft |
Source: | ||
| 3/22/2024 | Listed for sale | $479,900-2%$221/sqft |
Source: | ||
Public tax history
| Year | Property taxes | Tax assessment |
|---|---|---|
| 2024 | $5,503 -10.9% | $124,897 +11.9% |
| 2023 | $6,174 +9.4% | $111,595 +10.5% |
| 2022 | $5,642 +0.2% | $100,946 +7.4% |
Find assessor info on the county website
Neighborhood: Northeast Aurora
Nearby schools
GreatSchools rating
- 3/10Nicholas A Hermes Elementary SchoolGrades: PK-5Distance: 0.6 mi
- 4/10C F Simmons Middle SchoolGrades: 6-8Distance: 0.6 mi
- 3/10East High SchoolGrades: 9-12Distance: 2.9 mi
Schools provided by the listing agent
- District: 131
Source: MRED as distributed by MLS GRID. This data may not be complete. We recommend contacting the local school district to confirm school assignments for this home.
Get a cash offer in 3 minutes
Find out how much your home could sell for in as little as 3 minutes with a no-obligation cash offer.
Estimated market value$418,700
Get a cash offer in 3 minutes
Find out how much your home could sell for in as little as 3 minutes with a no-obligation cash offer.
Estimated market value
$418,700

