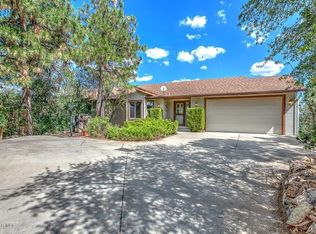Special, one of a kind home and property. Tucked away, yet offering views, this darling single level home is just minutes from Downtown Prescott. Built with quality and total charm this home has wood beamed ceiling, large great room, wood burning fireplace a roof that was replaced approximately 5 years ago and the hot water heater in past 10. The big open deck is just waiting for you to grab that cup of coffee or glass of wine and relax while taking in the views.
This property is off market, which means it's not currently listed for sale or rent on Zillow. This may be different from what's available on other websites or public sources.
