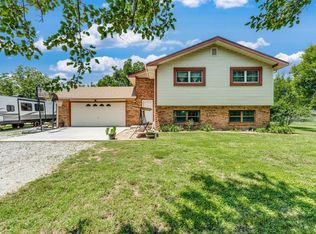Sold
Price Unknown
1440 N Estate Rd, Peck, KS 67120
4beds
2,488sqft
Single Family Onsite Built
Built in 1983
1.1 Acres Lot
$496,100 Zestimate®
$--/sqft
$2,386 Estimated rent
Home value
$496,100
Estimated sales range
Not available
$2,386/mo
Zestimate® history
Loading...
Owner options
Explore your selling options
What's special
A Private Oasis on 1.1 Acres with 2 axuilary dwellings on the property. Discover your dream home on this secluded 1.1-acre paradise. This beautiful 3-bedroom, 2-bathroom residence offers the perfect blend of comfort and luxury. The home's interior is a haven of modern elegance, featuring bamboo floors, granite countertops, and state-of-the-art appliances. The spacious family room, complete with a stylish bar, is ideal for entertaining guests or relaxing with loved ones. The property also includes a versatile mother-in-law suite, conveniently connected to the main house through the attached garage. This private space offers independence and comfort for extended family or guests. Outdoor enthusiasts will delight in the expansive backyard, which boasts a stunning 10-foot deep pool, perfect for cooling off on hot summer days. A serene sunroom provides a tranquil retreat for enjoying the outdoors year-round. Additional amenities include a steam sauna, outdoor shower, and a private shooting range. The property's centerpiece is a massive, climate-controlled shop for car enthusiasts, or those seeking ample storage space, with hobby automotive paint booth, including explosion proof exhaust system and a car lift. Above the shop, you'll find a fully functional living quarters with a kitchen, bathroom, and built-in bunk beds, perfect for guests or extended family. This remarkable property offers unparalleled privacy, luxury, and endless possibilities.
Zillow last checked: 8 hours ago
Listing updated: May 01, 2025 at 08:06pm
Listed by:
Matt Shaw CELL:316-393-0976,
J.P. Weigand & Sons
Source: SCKMLS,MLS#: 652039
Facts & features
Interior
Bedrooms & bathrooms
- Bedrooms: 4
- Bathrooms: 4
- Full bathrooms: 4
Primary bedroom
- Description: Wood
- Level: Main
- Area: 121.5
- Dimensions: 13'6" x 9'
Other
- Description: Wood
- Level: Main
- Area: 143.75
- Dimensions: 12'6" x 11'6"
Other
- Description: Carpet
- Level: Main
- Area: 121
- Dimensions: 11' x 11'
Bonus room
- Description: Carpet
- Level: Basement
- Area: 148.63
- Dimensions: 14'6" x 10'3"
Dining room
- Description: Wood
- Level: Main
- Area: 240
- Dimensions: 16' x 15'
Family room
- Description: Carpet
- Level: Basement
- Area: 367.33
- Dimensions: 12'8" x 29'
Kitchen
- Description: Tile
- Level: Basement
- Area: 95.08
- Dimensions: 13'7" x 7'
Kitchen
- Description: Wood
- Level: Main
- Area: 136
- Dimensions: 17' x 8'
Living room
- Description: Wood
- Level: Main
- Area: 202.5
- Dimensions: 15' x 13'6"
Living room
- Description: Tile
- Level: Main
- Area: 108.67
- Dimensions: 13'7" x 8'
Loft
- Description: Wood
- Level: Upper
- Area: 420
- Dimensions: 35' x 12'
Sun room
- Description: Concrete
- Level: Main
- Area: 279
- Dimensions: 23'3" x 12'
Heating
- Forced Air, Fireplace(s), Natural Gas, Wood
Cooling
- Attic Fan, Central Air, Electric
Appliances
- Included: Dishwasher, Disposal, Microwave, Refrigerator, Range, Washer, Dryer, Water Softener Owned
- Laundry: Main Level, Laundry Room, 220 equipment
Features
- Ceiling Fan(s)
- Flooring: Hardwood
- Basement: Finished
- Number of fireplaces: 2
- Fireplace features: Two, Wood Burning, Free Standing, Wood Burning Stove
Interior area
- Total interior livable area: 2,488 sqft
- Finished area above ground: 1,244
- Finished area below ground: 1,244
Property
Parking
- Total spaces: 4
- Parking features: RV Access/Parking, Attached, Detached, Garage Door Opener, Oversized, Tandem
- Garage spaces: 4
Features
- Levels: One
- Stories: 1
- Patio & porch: Patio
- Exterior features: Guttering - ALL, Irrigation Pump, Irrigation Well, Sprinkler System
- Has private pool: Yes
- Pool features: In Ground, Outdoor Pool
- Has spa: Yes
- Fencing: Wood,Wrought Iron
Lot
- Size: 1.10 Acres
- Features: Irregular Lot
Details
- Additional structures: Storage, Outbuilding, Above Ground Outbuilding(s), Detached Finish Area, Bath House, Accessory Dwelling Unit
- Parcel number: 0960230504003003
Construction
Type & style
- Home type: SingleFamily
- Architectural style: Ranch
- Property subtype: Single Family Onsite Built
Materials
- Frame
- Foundation: Full, Day Light, Crawl Space, Slab
- Roof: Composition
Condition
- Year built: 1983
Utilities & green energy
- Gas: Natural Gas Available
- Sewer: Alternative Septic, Septic Tank
- Water: Private
- Utilities for property: Natural Gas Available
Community & neighborhood
Community
- Community features: Sidewalks
Location
- Region: Peck
- Subdivision: COUNTRY ESTATES
HOA & financial
HOA
- Has HOA: No
Other
Other facts
- Ownership: Individual
- Road surface type: Unimproved
Price history
Price history is unavailable.
Public tax history
| Year | Property taxes | Tax assessment |
|---|---|---|
| 2025 | -- | $51,865 +52% |
| 2024 | -- | $34,124 +10% |
| 2023 | -- | $31,021 |
Find assessor info on the county website
Neighborhood: 67120
Nearby schools
GreatSchools rating
- NAMulvane Elementary W D MunsonGrades: PK-2Distance: 5 mi
- 5/10Mulvane Middle SchoolGrades: 6-8Distance: 4.9 mi
- 4/10Mulvane High SchoolGrades: 9-12Distance: 5.6 mi
Schools provided by the listing agent
- Elementary: Munson
- Middle: Mulvane
- High: Mulvane
Source: SCKMLS. This data may not be complete. We recommend contacting the local school district to confirm school assignments for this home.
