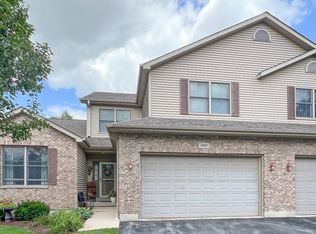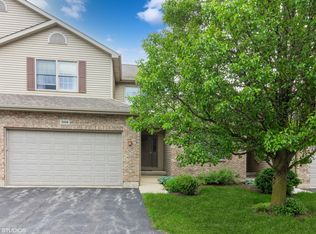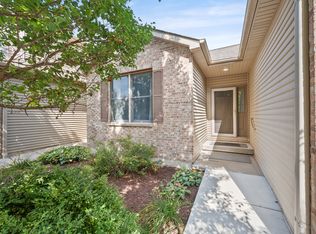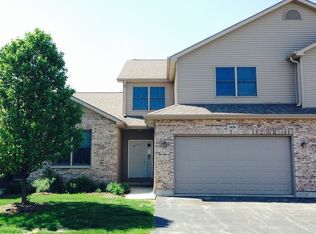Closed
$300,000
1440 Ridge Dr, Sycamore, IL 60178
2beds
1,500sqft
Townhouse, Single Family Residence
Built in 2005
2,208.6 Square Feet Lot
$322,400 Zestimate®
$200/sqft
$1,917 Estimated rent
Home value
$322,400
$258,000 - $403,000
$1,917/mo
Zestimate® history
Loading...
Owner options
Explore your selling options
What's special
Welcome to a standout Prairie Ridge townhome-this one-level end-unit is anything but typical for the neighborhood. Featuring 2 bedrooms, 2.1 baths, and countless custom upgrades, this move-in-ready home is full of charm and functionality. Step inside to vinyl plank flooring and solid six-panel oak doors throughout. A wide hallway leads to the living room, where large windows showcase peaceful backyard views. A cozy gas fireplace with custom stone surround is the focal point, and a custom wood-framed pass-through to the kitchen (with ambient lighting) adds warmth and character. The adjacent dining area overlooks the deck and features a built-in buffet with a quartz countertop that matches the beautifully updated kitchen. The kitchen is a showstopper: quartz counters, newer stainless steel appliances, custom lighting, a breakfast bar, and a large pantry make it perfect for everyday living or entertaining. Just off the kitchen is a laundry room with a pocket door for privacy. And wait until you see the garage-epoxy floors, granite bar area, painted walls, fan, and a Lifestyle screen turn this space into a true "man cave" or seasonal hangout spot. The first-floor primary suite features a stylish shiplap accent wall, room for a king-sized bed, great natural light, a walk-in closet with built-ins, and an ensuite with double vanities, quartz counters, a walk-in shower, and updated lighting. The second bedroom doubles as a home office with a custom granite desk and a queen-sized Murphy bed that stays. Great for those who work from home. Downstairs, the quasi-finished basement offers even more living space. One side serves as a rec/family room, while the other is set up with a full bar, mini-dance floor, and wall-mounted table-perfect for entertaining. There's also a bonus room (currently used as a bedroom), a half bath, and plenty of storage. Outside, enjoy a private deck surrounded by mature perennials. HOA takes care of snow and lawn maintenance-easy living! Recent updates include: shiplap wall (2021), washer/dryer (2022), belt-drive garage opener (2023), vinyl plank flooring, Lifestyle garage screen, and new A/C (2024). A 14-month home warranty is included. Great location near schools, shopping, restaurants, medical facilities, and easy access to Route 23 and Plank Road. Come see this unique, upgraded gem-you won't be disappointed!
Zillow last checked: 8 hours ago
Listing updated: June 17, 2025 at 09:10am
Listing courtesy of:
Maria Pena-Graham, ABR,GRI 815-756-2557,
Coldwell Banker Real Estate Group
Bought with:
James Janicke
Hearth & Home Real Estate LLC
Source: MRED as distributed by MLS GRID,MLS#: 12357207
Facts & features
Interior
Bedrooms & bathrooms
- Bedrooms: 2
- Bathrooms: 3
- Full bathrooms: 2
- 1/2 bathrooms: 1
Primary bedroom
- Features: Flooring (Carpet), Window Treatments (All), Bathroom (Full)
- Level: Main
- Area: 234 Square Feet
- Dimensions: 13X18
Bedroom 2
- Features: Flooring (Carpet), Window Treatments (All)
- Level: Main
- Area: 156 Square Feet
- Dimensions: 12X13
Bar entertainment
- Features: Flooring (Other)
- Level: Basement
- Area: 475 Square Feet
- Dimensions: 19X25
Dining room
- Features: Flooring (Vinyl), Window Treatments (All)
- Level: Main
- Area: 143 Square Feet
- Dimensions: 13X11
Kitchen
- Features: Kitchen (Eating Area-Breakfast Bar, Pantry-Walk-in, SolidSurfaceCounter, Updated Kitchen), Flooring (Vinyl)
- Level: Main
- Area: 143 Square Feet
- Dimensions: 11X13
Laundry
- Features: Flooring (Vinyl)
- Level: Main
- Area: 48 Square Feet
- Dimensions: 6X8
Living room
- Features: Flooring (Vinyl), Window Treatments (All)
- Level: Main
- Area: 220 Square Feet
- Dimensions: 11X20
Office
- Features: Flooring (Other)
- Level: Basement
- Area: 180 Square Feet
- Dimensions: 12X15
Recreation room
- Features: Flooring (Other), Window Treatments (Blinds)
- Level: Basement
- Area: 437 Square Feet
- Dimensions: 19X23
Heating
- Natural Gas
Cooling
- Central Air
Appliances
- Included: Range, Microwave, Dishwasher, Refrigerator, Washer, Dryer, Water Softener Owned, Gas Water Heater
- Laundry: Washer Hookup, Main Level, Gas Dryer Hookup, In Unit
Features
- 1st Floor Bedroom, 1st Floor Full Bath, Walk-In Closet(s), Pantry
- Windows: Screens, Drapes
- Basement: Partially Finished,Egress Window,Full
- Number of fireplaces: 1
- Fireplace features: Gas Log, Gas Starter, Living Room
- Common walls with other units/homes: End Unit
Interior area
- Total structure area: 3,000
- Total interior livable area: 1,500 sqft
- Finished area below ground: 400
Property
Parking
- Total spaces: 4
- Parking features: Asphalt, Garage Door Opener, On Site, Garage Owned, Attached, Assigned, Unassigned, Guest, Driveway, Owned, Garage
- Attached garage spaces: 2
- Has uncovered spaces: Yes
Accessibility
- Accessibility features: No Disability Access
Features
- Patio & porch: Deck
Lot
- Size: 2,208 sqft
- Dimensions: 54X40.90
- Features: Corner Lot, Cul-De-Sac
Details
- Parcel number: 0801225009
- Special conditions: Home Warranty
- Other equipment: Water-Softener Owned, Ceiling Fan(s), Sump Pump
Construction
Type & style
- Home type: Townhouse
- Property subtype: Townhouse, Single Family Residence
Materials
- Vinyl Siding, Brick
- Foundation: Concrete Perimeter
- Roof: Asphalt
Condition
- New construction: No
- Year built: 2005
Details
- Warranty included: Yes
Utilities & green energy
- Electric: Circuit Breakers, 200+ Amp Service
- Sewer: Public Sewer
- Water: Public
Community & neighborhood
Security
- Security features: Carbon Monoxide Detector(s)
Location
- Region: Sycamore
- Subdivision: Prairie Ridge
HOA & financial
HOA
- Has HOA: Yes
- HOA fee: $100 monthly
- Services included: Insurance, Exterior Maintenance, Lawn Care, Snow Removal
Other
Other facts
- Listing terms: Conventional
- Ownership: Fee Simple w/ HO Assn.
Price history
| Date | Event | Price |
|---|---|---|
| 6/17/2025 | Sold | $300,000$200/sqft |
Source: | ||
| 5/8/2025 | Pending sale | $300,000$200/sqft |
Source: | ||
| 5/8/2025 | Contingent | $300,000$200/sqft |
Source: | ||
| 5/6/2025 | Listed for sale | $300,000+81.8%$200/sqft |
Source: | ||
| 6/14/2005 | Sold | $165,000$110/sqft |
Source: Public Record Report a problem | ||
Public tax history
| Year | Property taxes | Tax assessment |
|---|---|---|
| 2024 | $4,323 +2.5% | $66,451 +14.7% |
| 2023 | $4,217 +4.4% | $57,940 +9.5% |
| 2022 | $4,038 -11.1% | $52,899 +6.6% |
Find assessor info on the county website
Neighborhood: 60178
Nearby schools
GreatSchools rating
- 2/10Cortland Elementary SchoolGrades: K-5Distance: 5.4 mi
- 2/10Clinton Rosette Middle SchoolGrades: 6-8Distance: 3.2 mi
- 3/10De Kalb High SchoolGrades: 9-12Distance: 2.7 mi
Schools provided by the listing agent
- High: Sycamore High School
- District: 427
Source: MRED as distributed by MLS GRID. This data may not be complete. We recommend contacting the local school district to confirm school assignments for this home.
Get pre-qualified for a loan
At Zillow Home Loans, we can pre-qualify you in as little as 5 minutes with no impact to your credit score.An equal housing lender. NMLS #10287.



