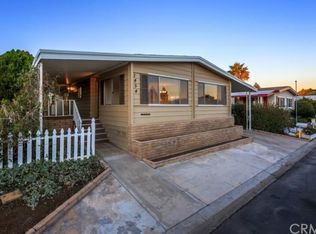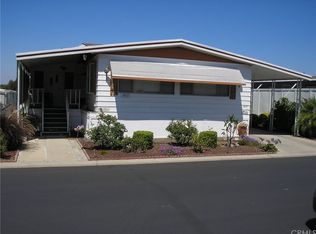Sold for $377,000 on 12/02/25
Listing Provided by:
Arthur Cervantes DRE #01984162 714-603-2945,
Arthur Cervantes Properties Inc,
Arthur Cervantes DRE #01984162 714-603-2945,
Arthur Cervantes Properties
Bought with: Real Broker
$377,000
1440 Ridgemont Way, Corona, CA 92882
2beds
1,344sqft
Manufactured Home
Built in 1976
3,920 Acres Lot
$374,600 Zestimate®
$281/sqft
$2,636 Estimated rent
Home value
$374,600
$341,000 - $408,000
$2,636/mo
Zestimate® history
Loading...
Owner options
Explore your selling options
What's special
*PRICE IMPROVEMENT SELLER WANTS IT SOLD ASAP! WELCOME HOME TO VILLAGE GROVE MOBILE ESTATES 55+ COMMUNITY! *PAID SOLAR!! (JUNE'S ELECTRIC BILL $35.00 THATS IT! W/EV & A/C AT COMFY 72 DEGREES). *Well-established community offers a unique opportunity to OWN YOUR OWN LAND (NO LOT RENTAL!) & HOA $121/MO. CORONA UNDER $400k! A charming community nestled amidst a stunning green belt. Here, you’ll find 5 serene ponds teeming with fish & playful ducks, creating a picturesque backdrop for your everyday life. It’s the ideal setting for unwinding with a good book, enjoying a leisurely afternoon, or simply soaking in the tranquil beauty of your surroundings. Discover the perfect blend of nature & community in this delightful oasis! Embrace a vibrant lifestyle where every day offers new opportunities for connection & relaxation
Discover this beautifully remodeled turn key stunning home, previously the owner's dream, is now available due to a job transfer out of state. With numerous upgrades, it’s move-in ready—just bring your clothes & toothbrush!
**KEY FEATURES INCLUDE:**
- Brand new solar system w/20-year guarantee by OC Solar, complete w/a backup Tesla Powerwall battery.
- EV charging station.
- Whole house water filtration system & water softener.
- Timed irrigation & new landscaping.
- New vinyl fence
- Lifetime guarantee double-pane windows w/automatic locking catches.
- An amazing upgraded kitchen featuring a new refrigerator.
- Fresh paint & new baseboards throughout.
- Renovated master bath & upgraded laundry room.
- New LVP flooring & LED low-energy can lights throughout.
- Widened driveway for easy access & relocated awning posts for convenience.
- New window treatments in all rooms (except living room shutters).
- Motion-activated outdoor security lights for added safety.
- 2 storage sheds & a newly added porch off the sliding glass door.
DISCOVER AN INCREDIBLE LIFESTYLE WITH OUR TOP-NOTCH AMENITIES:
- **Community Gym**: Stay fit w/maintained equipment for all fitness levels.
- **Seasonal Pool**: Enjoy our pool, open 8AM-10PM
- **Indoor Spa**: Relax year-round in our soothing indoor spa.
- **Clubhouse**: Engage in activities or rent the clubhouse for your events.
- **Game & Card Room**: Enjoy friendly competitions in our game room.
- **Library**: Access over 10k books in our extensive library.
Don’t miss out on this hidden gem—schedule a viewing today!
MFD INFO SERIAL B20736249, YEAR 1976 *(1st adult 55/2nd person not less than 45)
Zillow last checked: 8 hours ago
Listing updated: December 03, 2025 at 11:54am
Listing Provided by:
Arthur Cervantes DRE #01984162 714-603-2945,
Arthur Cervantes Properties Inc,
Arthur Cervantes DRE #01984162 714-603-2945,
Arthur Cervantes Properties
Bought with:
Jacob Choi, DRE #01744435
Real Broker
Source: CRMLS,MLS#: PW25113108 Originating MLS: California Regional MLS
Originating MLS: California Regional MLS
Facts & features
Interior
Bedrooms & bathrooms
- Bedrooms: 2
- Bathrooms: 2
- Full bathrooms: 2
Bedroom
- Features: All Bedrooms Down
Bathroom
- Features: Bathtub, Soaking Tub, Separate Shower
Kitchen
- Features: Pots & Pan Drawers, Remodeled, Updated Kitchen
Heating
- Central
Cooling
- Central Air
Appliances
- Included: Dishwasher, Gas Range, Refrigerator, Water Softener, Water Heater, Dryer, Washer
- Laundry: Washer Hookup, Electric Dryer Hookup, Gas Dryer Hookup, Laundry Room
Features
- Ceiling Fan(s), Open Floorplan, Storage, Unfurnished, All Bedrooms Down
- Flooring: Laminate
- Windows: ENERGY STAR Qualified Windows
Interior area
- Total interior livable area: 1,344 sqft
Property
Parking
- Total spaces: 2
- Parking features: Attached Carport, Concrete, Covered, Carport, Driveway, Electric Vehicle Charging Station(s)
- Carport spaces: 2
Accessibility
- Accessibility features: None
Features
- Levels: One
- Stories: 1
- Entry location: FRONT DOOR
- Patio & porch: Concrete, Open, Patio
- Pool features: Association
- Has spa: Yes
- Spa features: Association
- Fencing: Vinyl
- Has view: Yes
- View description: None
Lot
- Size: 3,920 Acres
- Dimensions: 3920
- Features: 0-1 Unit/Acre, Sprinklers Timer
Details
- Additional structures: Shed(s)
- Parcel number: 103274006
- Special conditions: Standard
Construction
Type & style
- Home type: MobileManufactured
- Property subtype: Manufactured Home
Materials
- Other, Vertical Siding
- Foundation: Permanent
- Roof: Shingle
Condition
- Turnkey
- Year built: 1976
Utilities & green energy
- Electric: Electricity - On Property, Photovoltaics on Grid
- Sewer: Public Sewer
- Water: Public
- Utilities for property: Cable Connected, Electricity Connected, Natural Gas Connected, Sewer Connected, Water Connected
Green energy
- Energy efficient items: Lighting, Windows
- Energy generation: Solar
- Water conservation: Water-Smart Landscaping
Community & neighborhood
Community
- Community features: Biking, Lake, Sidewalks
Senior living
- Senior community: Yes
Location
- Region: Corona
HOA & financial
HOA
- Has HOA: Yes
- HOA fee: $121 monthly
- Amenities included: Call for Rules, Clubhouse, Fitness Center, Game Room, Meeting Room, Meeting/Banquet/Party Room, Pool, Pet Restrictions, RV Parking, Spa/Hot Tub, Trash
- Association name: JENNIFER MATSON
- Association phone: 951-734-7421
Other
Other facts
- Body type: Double Wide
- Listing terms: Cash,Cash to New Loan
- Road surface type: Paved
Price history
| Date | Event | Price |
|---|---|---|
| 12/2/2025 | Sold | $377,000$281/sqft |
Source: | ||
| 7/30/2025 | Contingent | $377,000$281/sqft |
Source: | ||
| 7/17/2025 | Price change | $377,000-5.7%$281/sqft |
Source: | ||
| 5/22/2025 | Listed for sale | $399,900+86%$298/sqft |
Source: | ||
| 11/22/2023 | Sold | $215,000-25.6%$160/sqft |
Source: Public Record Report a problem | ||
Public tax history
| Year | Property taxes | Tax assessment |
|---|---|---|
| 2025 | $3,230 +2.9% | $290,700 +2% |
| 2024 | $3,138 +240.2% | $285,000 +230.7% |
| 2023 | $922 +2% | $86,189 +2% |
Find assessor info on the county website
Neighborhood: 92882
Nearby schools
GreatSchools rating
- 4/10Coronita Elementary SchoolGrades: K-6Distance: 0.5 mi
- 3/10Letha Raney Intermediate SchoolGrades: 6-8Distance: 1 mi
- 5/10Corona High SchoolGrades: 9-12Distance: 0.4 mi
Get a cash offer in 3 minutes
Find out how much your home could sell for in as little as 3 minutes with a no-obligation cash offer.
Estimated market value
$374,600
Get a cash offer in 3 minutes
Find out how much your home could sell for in as little as 3 minutes with a no-obligation cash offer.
Estimated market value
$374,600

