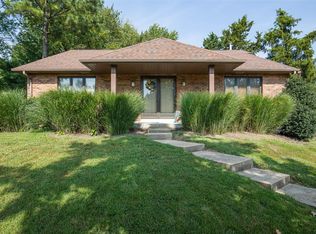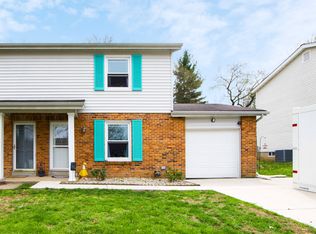Closed
Listing Provided by:
Christine F LaFaver 314-814-3435,
Fox & Riley Real Estate,
Elizabeth M Kasparie 636-486-5129,
Fox & Riley Real Estate
Bought with: Coldwell Banker Realty - Gundaker West Regional
Price Unknown
1440 Riverside Dr, Fenton, MO 63026
3beds
1,744sqft
Single Family Residence
Built in 1962
0.36 Acres Lot
$308,200 Zestimate®
$--/sqft
$3,156 Estimated rent
Home value
$308,200
$287,000 - $330,000
$3,156/mo
Zestimate® history
Loading...
Owner options
Explore your selling options
What's special
Welcome to your new Lindbergh School District home just across the street from Riverside Golf Club! This beautifully updated and maintained home is ready for you! The upper level features a bright and open living area, dining space and huge kitchen with soft close custom cabinets, stainless appliances and granite countertops. The refrigerator stays and provides a built in water filter system that constantly fills a pitcher of fresh water! The main level is complete with 2 bedrooms (one currently fitted as office) and full bathroom. The lower level features a cozy family room, a bonus room with closet and ceramic tile flooring and spacious Primary Bedroom suite with walk in cedar closet. The lower level full bathroom offers heated ceramic tile flooring. Huge oversized 2-car garage and a 3rd parking pad as well as a peaceful tree lined backyard with great storage shed.
Zillow last checked: 8 hours ago
Listing updated: September 09, 2025 at 08:56am
Listing Provided by:
Christine F LaFaver 314-814-3435,
Fox & Riley Real Estate,
Elizabeth M Kasparie 636-486-5129,
Fox & Riley Real Estate
Bought with:
Lori L Schuman, 1999093602
Coldwell Banker Realty - Gundaker West Regional
Source: MARIS,MLS#: 25040968 Originating MLS: St. Louis Association of REALTORS
Originating MLS: St. Louis Association of REALTORS
Facts & features
Interior
Bedrooms & bathrooms
- Bedrooms: 3
- Bathrooms: 2
- Full bathrooms: 2
- Main level bathrooms: 1
- Main level bedrooms: 2
Primary bedroom
- Features: Floor Covering: Luxury Vinyl Plank
- Level: Lower
Bedroom 2
- Features: Floor Covering: Wood
- Level: Main
Bedroom 3
- Features: Floor Covering: Wood
- Level: Main
Primary bathroom
- Features: Floor Covering: Ceramic Tile
- Level: Lower
Bonus room
- Features: Floor Covering: Ceramic Tile
- Level: Lower
Dining room
- Features: Floor Covering: Luxury Vinyl Plank
- Level: Main
Family room
- Features: Floor Covering: Carpeting
- Level: Lower
Kitchen
- Features: Floor Covering: Luxury Vinyl Plank
- Level: Main
Laundry
- Features: Floor Covering: Ceramic Tile
- Level: Lower
Living room
- Features: Floor Covering: Luxury Vinyl Plank
- Level: Main
Heating
- Forced Air, Natural Gas
Cooling
- Attic Fan, Ceiling Fan(s), Central Air, Electric
Appliances
- Included: Stainless Steel Appliance(s), Dishwasher, Microwave, Electric Range, Refrigerator, Water Heater
- Laundry: Laundry Room, Lower Level
Features
- Cedar Closet(s), Ceiling Fan(s), Crown Molding, Granite Counters, Recessed Lighting, Storage
- Flooring: Carpet, Simulated Wood
- Basement: Full
- Has fireplace: No
- Fireplace features: None
Interior area
- Total structure area: 1,744
- Total interior livable area: 1,744 sqft
- Finished area above ground: 999
- Finished area below ground: 745
Property
Parking
- Total spaces: 2
- Parking features: Additional Parking, Attached, Driveway, Garage, Garage Faces Front, Oversized
- Attached garage spaces: 2
- Has uncovered spaces: Yes
Features
- Levels: Multi/Split
- Patio & porch: Patio
Lot
- Size: 0.36 Acres
- Dimensions: 100 x 157
- Features: Front Yard, Level, Near Golf Course, Some Trees
Details
- Additional structures: Shed(s)
- Parcel number: 27O620256
- Special conditions: Listing As Is
Construction
Type & style
- Home type: SingleFamily
- Architectural style: Split Foyer
- Property subtype: Single Family Residence
Materials
- Aluminum Siding
- Foundation: Concrete Perimeter
- Roof: Composition
Condition
- Year built: 1962
Utilities & green energy
- Sewer: Public Sewer
- Water: Public
Community & neighborhood
Community
- Community features: Golf
Location
- Region: Fenton
- Subdivision: Riverside
HOA & financial
HOA
- Has HOA: No
Other
Other facts
- Listing terms: Cash,Conventional,FHA,VA Loan
- Ownership: Private
Price history
| Date | Event | Price |
|---|---|---|
| 9/5/2025 | Sold | -- |
Source: | ||
| 8/7/2025 | Pending sale | $310,000$178/sqft |
Source: | ||
| 8/5/2025 | Price change | $310,000-3.1%$178/sqft |
Source: | ||
| 8/2/2025 | Price change | $320,000-1.5%$183/sqft |
Source: | ||
| 7/10/2025 | Listed for sale | $325,000$186/sqft |
Source: | ||
Public tax history
| Year | Property taxes | Tax assessment |
|---|---|---|
| 2024 | $3,322 +0.2% | $46,740 |
| 2023 | $3,315 +7.1% | $46,740 +11.4% |
| 2022 | $3,095 +0.5% | $41,970 |
Find assessor info on the county website
Neighborhood: 63026
Nearby schools
GreatSchools rating
- 8/10Concord Elementary SchoolGrades: K-5Distance: 3.8 mi
- 7/10Robert H. Sperreng Middle SchoolGrades: 6-8Distance: 4.1 mi
- 9/10Lindbergh Sr. High SchoolGrades: 9-12Distance: 3.5 mi
Schools provided by the listing agent
- Elementary: Concord Elem. School
- Middle: Robert H. Sperreng Middle
- High: Lindbergh Sr. High
Source: MARIS. This data may not be complete. We recommend contacting the local school district to confirm school assignments for this home.
Get a cash offer in 3 minutes
Find out how much your home could sell for in as little as 3 minutes with a no-obligation cash offer.
Estimated market value
$308,200

