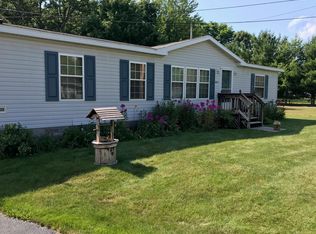Sold
$135,000
1440 S Brooks Rd, Muskegon, MI 49442
3beds
1,090sqft
Single Family Residence
Built in 1956
1.49 Acres Lot
$135,100 Zestimate®
$124/sqft
$1,471 Estimated rent
Home value
$135,100
$128,000 - $142,000
$1,471/mo
Zestimate® history
Loading...
Owner options
Explore your selling options
What's special
This is a solid 3 bedroom home on 1.47 acres in Oakridge Schools. It has 1,090 finished square feet of living space. The kitchen has ample cabinets and countertop space and includes a snack bar. Out the slider from the dining room is a patio and fenced in near back yard. The mudroom contains the laundry. All appliances are included. In addition to the large attached garage there are two sheds to store your belongings. The property is over 800 feet deep. Affordable living! FHA repair loan possible! Ask for details.
Zillow last checked: 8 hours ago
Listing updated: February 02, 2026 at 06:36am
Listed by:
Marilyn K Tucker 231-730-8781,
Tucker Benner Realty LLC
Bought with:
Stephanie Langeland, 6501371187
616 Realty LLC
Source: MichRIC,MLS#: 25038832
Facts & features
Interior
Bedrooms & bathrooms
- Bedrooms: 3
- Bathrooms: 1
- Full bathrooms: 1
- Main level bedrooms: 3
Primary bedroom
- Level: Main
- Area: 140
- Dimensions: 10.00 x 14.00
Bedroom 2
- Level: Main
- Area: 140
- Dimensions: 10.00 x 14.00
Bathroom 1
- Level: Main
- Area: 54
- Dimensions: 6.00 x 9.00
Bathroom 3
- Level: Main
- Area: 120
- Dimensions: 10.00 x 12.00
Dining room
- Level: Main
- Area: 154
- Dimensions: 11.00 x 14.00
Kitchen
- Level: Main
- Area: 143
- Dimensions: 11.00 x 13.00
Laundry
- Level: Main
- Area: 120
- Dimensions: 10.00 x 12.00
Living room
- Level: Main
- Area: 182
- Dimensions: 13.00 x 14.00
Heating
- Forced Air
Appliances
- Included: Dishwasher, Dryer, Microwave, Range, Refrigerator, Washer
- Laundry: Main Level, Washer Hookup
Features
- Ceiling Fan(s)
- Flooring: Carpet, Ceramic Tile
- Basement: Slab
- Has fireplace: No
Interior area
- Total structure area: 1,090
- Total interior livable area: 1,090 sqft
Property
Parking
- Total spaces: 1
- Parking features: Garage Faces Front, Attached, Garage Door Opener
- Garage spaces: 1
Features
- Stories: 1
- Fencing: Chain Link
Lot
- Size: 1.49 Acres
- Dimensions: 78 x 854 x 78 x 819 x 3
- Features: Level, Shrubs/Hedges
Details
- Parcel number: 6111030300000300
Construction
Type & style
- Home type: SingleFamily
- Architectural style: Traditional
- Property subtype: Single Family Residence
Materials
- Wood Siding
- Roof: Composition,Shingle
Condition
- New construction: No
- Year built: 1956
Utilities & green energy
- Sewer: Public Sewer
- Water: Well
- Utilities for property: Phone Available, Natural Gas Available, Electricity Available, Cable Available
Community & neighborhood
Location
- Region: Muskegon
Other
Other facts
- Listing terms: FHA,MSHDA,Conventional
- Road surface type: Paved
Price history
| Date | Event | Price |
|---|---|---|
| 1/30/2026 | Sold | $135,000-9.9%$124/sqft |
Source: | ||
| 12/17/2025 | Pending sale | $149,900$138/sqft |
Source: | ||
| 12/12/2025 | Price change | $149,900-6.3%$138/sqft |
Source: | ||
| 11/14/2025 | Pending sale | $159,900$147/sqft |
Source: | ||
| 11/3/2025 | Price change | $159,900-5.9%$147/sqft |
Source: | ||
Public tax history
| Year | Property taxes | Tax assessment |
|---|---|---|
| 2025 | $1,678 +4.7% | $74,100 +7.1% |
| 2024 | $1,603 +1.9% | $69,200 +17.1% |
| 2023 | $1,573 | $59,100 +15.2% |
Find assessor info on the county website
Neighborhood: 49442
Nearby schools
GreatSchools rating
- 2/10Oakridge Upper Elementary SchoolGrades: 1-6Distance: 2.2 mi
- 3/10Oakridge Middle SchoolGrades: 5-12Distance: 2.4 mi
- 5/10Oakridge High SchoolGrades: 9-12Distance: 2.3 mi
Get pre-qualified for a loan
At Zillow Home Loans, we can pre-qualify you in as little as 5 minutes with no impact to your credit score.An equal housing lender. NMLS #10287.
Sell for more on Zillow
Get a Zillow Showcase℠ listing at no additional cost and you could sell for .
$135,100
2% more+$2,702
With Zillow Showcase(estimated)$137,802
