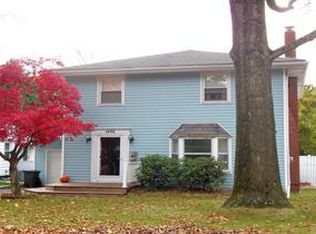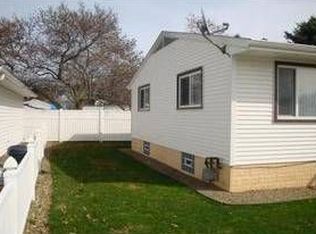Sold for $180,000
$180,000
1440 School St, Indiana, PA 15701
3beds
1,174sqft
Single Family Residence
Built in 1968
0.34 Acres Lot
$197,100 Zestimate®
$153/sqft
$1,456 Estimated rent
Home value
$197,100
$179,000 - $213,000
$1,456/mo
Zestimate® history
Loading...
Owner options
Explore your selling options
What's special
Welcome to this charming 3-bedroom ranch home on a double lot in Indiana Borough! Thoughtfully updated, this home features a remodeled kitchen (2019) with matching appliances, refinished hardwood floors in the living room, hall, and one bedroom, plus new carpeting in the other two bedrooms. The full bath is located on the main level, with a convenient half bath in the basement laundry area. Recent improvements include a new roof (2024), updated windows (except the front), and modernized plumbing and wiring throughout. The unfinished basement offers great storage or future living space potential. Enjoy the large outdoor gravel area—perfect for a fire pit or entertaining—and electric service in both the garage and shed. Located on a quiet neighborhood street close to schools, parks, and town amenities.
Zillow last checked: 8 hours ago
Listing updated: August 14, 2025 at 12:23pm
Listed by:
Sheri Kunkle 888-397-7352,
EXP REALTY LLC
Bought with:
Penelope Hendrix, RS374622
EXP REALTY LLC
Source: WPMLS,MLS#: 1709178 Originating MLS: West Penn Multi-List
Originating MLS: West Penn Multi-List
Facts & features
Interior
Bedrooms & bathrooms
- Bedrooms: 3
- Bathrooms: 2
- Full bathrooms: 1
- 1/2 bathrooms: 1
Primary bedroom
- Level: Main
- Dimensions: 12x16
Bedroom 2
- Level: Main
- Dimensions: 13x10
Bedroom 3
- Level: Main
- Dimensions: 13x10
Bonus room
- Level: Basement
- Dimensions: 41x22
Den
- Level: Basement
- Dimensions: 11x12
Dining room
- Level: Main
- Dimensions: 12x11
Entry foyer
- Level: Main
- Dimensions: 10x4
Kitchen
- Level: Main
- Dimensions: 10x12
Laundry
- Level: Basement
- Dimensions: 22x6
Living room
- Level: Main
- Dimensions: 20x14
Heating
- Forced Air, Gas
Cooling
- Central Air
Appliances
- Included: Some Gas Appliances, Dryer, Dishwasher, Microwave, Refrigerator, Stove, Washer
Features
- Flooring: Carpet, Hardwood, Vinyl
- Basement: Interior Entry,Unfinished
- Number of fireplaces: 1
- Fireplace features: Gas, Wood Burning
Interior area
- Total structure area: 1,174
- Total interior livable area: 1,174 sqft
Property
Parking
- Total spaces: 1
- Parking features: Detached, Garage
- Has garage: Yes
Features
- Levels: One
- Stories: 1
- Pool features: None
Lot
- Size: 0.34 Acres
- Dimensions: (150 x 50) x 2
Details
- Parcel number: 2400470300000
Construction
Type & style
- Home type: SingleFamily
- Architectural style: Ranch
- Property subtype: Single Family Residence
Materials
- Vinyl Siding
- Roof: Asphalt
Condition
- Resale
- Year built: 1968
Utilities & green energy
- Sewer: Public Sewer
- Water: Public
Community & neighborhood
Location
- Region: Indiana
Price history
| Date | Event | Price |
|---|---|---|
| 8/14/2025 | Sold | $180,000+0.1%$153/sqft |
Source: | ||
| 7/14/2025 | Pending sale | $179,900$153/sqft |
Source: | ||
| 6/30/2025 | Contingent | $179,900$153/sqft |
Source: | ||
| 6/28/2025 | Listed for sale | $179,900+71.3%$153/sqft |
Source: | ||
| 1/19/2019 | Sold | $105,000$89/sqft |
Source: | ||
Public tax history
| Year | Property taxes | Tax assessment |
|---|---|---|
| 2025 | $3,130 +4.9% | $103,800 |
| 2024 | $2,985 +7.6% | $103,800 |
| 2023 | $2,775 +1.7% | $103,800 |
Find assessor info on the county website
Neighborhood: 15701
Nearby schools
GreatSchools rating
- 5/10Eisenhower Elementary SchoolGrades: 4-5Distance: 0.1 mi
- 6/10Indiana Area Junior High SchoolGrades: 6-8Distance: 1.2 mi
- 7/10Indiana Area Senior High SchoolGrades: 9-12Distance: 1.3 mi
Schools provided by the listing agent
- District: Indiana Area
Source: WPMLS. This data may not be complete. We recommend contacting the local school district to confirm school assignments for this home.
Get pre-qualified for a loan
At Zillow Home Loans, we can pre-qualify you in as little as 5 minutes with no impact to your credit score.An equal housing lender. NMLS #10287.

