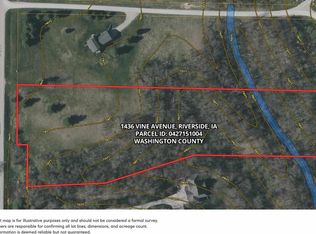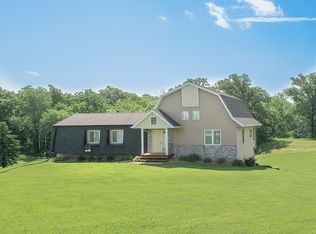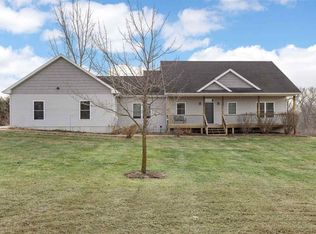Sold for $685,000
$685,000
1440 Vine Ave, Riverside, IA 52327
6beds
3,511sqft
Single Family Residence, Residential
Built in 2006
3.66 Acres Lot
$687,900 Zestimate®
$195/sqft
$3,369 Estimated rent
Home value
$687,900
Estimated sales range
Not available
$3,369/mo
Zestimate® history
Loading...
Owner options
Explore your selling options
What's special
Timeless elegance meets modern comfort in this stunning 6-bedroom, 4.5-bath estate on over 3 wooded acres. This expansive residence is a true sanctuary, offering unmatched privacy, impeccable craftsmanship, & exceptional amenities for the discerning buyer. The home features hickory flooring in the kitchen & dining areas, exquisite cherry cabinetry, & high-end appliances. The elegant primary suite offers a private, spa-like retreat, while additional bedrooms & baths provide ample space for family & guests. The spacious layout includes a finished lower level with a generous rec room & impressive wet bar that is perfect for entertaining. Enjoy the convenience of an attached 3-car garage & the versatility of a detached heated workshop/garage. Whether you're enjoying peaceful mornings on the deck or taking in the tranquil woodland views year-round, this estate promises the perfect blend of nature & refinement.
Zillow last checked: 8 hours ago
Listing updated: July 25, 2025 at 11:51am
Listed by:
Jill Armstrong 319-631-5455,
Skogman Realty Co.
Bought with:
RE/MAX Affiliates
Source: Iowa City Area AOR,MLS#: 202504107
Facts & features
Interior
Bedrooms & bathrooms
- Bedrooms: 6
- Bathrooms: 5
- Full bathrooms: 4
- 1/2 bathrooms: 1
Heating
- Propane, Geothermal
Cooling
- Central Air
Appliances
- Included: Dishwasher, Microwave, Oven, Range Or Oven, Refrigerator, Dryer, Washer, Water Softener Owned
- Laundry: Laundry Room, Main Level
Features
- Primary On Main Level, Solarium, Vaulted Ceiling(s), Wet Bar, Breakfast Area, Central Vacuum
- Flooring: Carpet, Wood
- Basement: Full
- Number of fireplaces: 1
- Fireplace features: Wood Burning
Interior area
- Total structure area: 3,511
- Total interior livable area: 3,511 sqft
- Finished area above ground: 2,036
- Finished area below ground: 1,475
Property
Parking
- Total spaces: 4
- Parking features: Detached Carport, Heated Garage
- Has attached garage: Yes
- Has carport: Yes
Features
- Levels: One
- Stories: 1
- Patio & porch: Deck, Patio
Lot
- Size: 3.66 Acres
- Features: Two To Five Acres, Wooded
Details
- Additional structures: Workshop
- Parcel number: 0427151005
- Zoning: Residential
- Special conditions: Standard
Construction
Type & style
- Home type: SingleFamily
- Property subtype: Single Family Residence, Residential
Materials
- Frame, Steel
Condition
- Year built: 2006
Utilities & green energy
- Sewer: Septic Tank
- Water: Private
- Utilities for property: Cable Available
Community & neighborhood
Community
- Community features: Other
Location
- Region: Riverside
- Subdivision: CRESTVIEW HEIGHTS
Other
Other facts
- Listing terms: Cash,Conventional
Price history
| Date | Event | Price |
|---|---|---|
| 7/25/2025 | Sold | $685,000-2.1%$195/sqft |
Source: | ||
| 6/30/2025 | Pending sale | $700,000$199/sqft |
Source: | ||
| 6/20/2025 | Listed for sale | $700,000+1172.7%$199/sqft |
Source: | ||
| 8/30/2005 | Sold | $55,000$16/sqft |
Source: Public Record Report a problem | ||
Public tax history
| Year | Property taxes | Tax assessment |
|---|---|---|
| 2024 | $7,342 +4.6% | $574,100 |
| 2023 | $7,020 +3.9% | $574,100 +21.2% |
| 2022 | $6,758 +3% | $473,800 |
Find assessor info on the county website
Neighborhood: 52327
Nearby schools
GreatSchools rating
- 4/10Riverside Elementary SchoolGrades: PK-5Distance: 3.3 mi
- 4/10Highland Middle SchoolGrades: 6-8Distance: 2.6 mi
- 5/10Highland High SchoolGrades: 9-12Distance: 2.6 mi
Get pre-qualified for a loan
At Zillow Home Loans, we can pre-qualify you in as little as 5 minutes with no impact to your credit score.An equal housing lender. NMLS #10287.
Sell for more on Zillow
Get a Zillow Showcase℠ listing at no additional cost and you could sell for .
$687,900
2% more+$13,758
With Zillow Showcase(estimated)$701,658


