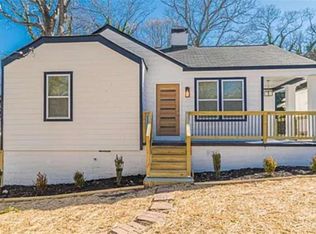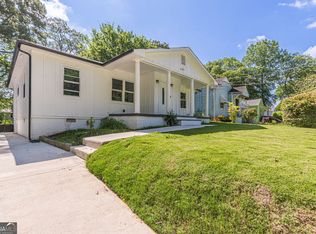Welcome to the Booming West End! This home is minutes from the Westend Trail of the Atlanta Beltline, Lee + White Development with Restaurants and Breweries, and Fort McPherson (Tyler Perry Studios). It is conveniently located to interstates and downtown Atlanta. This renovated bungalow has great curb appeal with a wrap around front porch, which is covered and continues to the side of the home. The exterior has new Hardiplank siding with blue wood accents. There is a driveway leading to the gated backyard. There is a turn around area in the back with a shed. You can easily fit 3 cars in the driveway and through to the backyard. The shed can be used for storage or parking one car. Entering the house from the side door, there is a large laundry room and mud room with beautiful tile. It's a great place to drop any shoes, bags, backpacks, etc. You could outfit this space with lockers or additional storage. This opens into the kitchen with a large island, which is the center of the home. Even the most discerning chef will love this kitchen. The original living room and dining room are still in the same spots, but an additional, large family room with electric fireplace has been added to the back of the home. There is an additional eating space off the kitchen, which can be used as an office. The primary bedroom is upstairs with plenty of closet space and lots of windows. The main floor has an additional two bedrooms and two baths. The high end finishes throughout the home include quartz countertops in the kitchen and baths and tile in the bathrooms and laundry room. The mixture of colors and textures will delight all Buyers from the blue lower cabinets in the kitchen to the gold accessories throughout the home. The light fixtures are unique and different in each room. All of the systems and stainless steel appliances are brand new. Buyers will spend hours rocking on their front porch and enjoying the convenience of this location.
This property is off market, which means it's not currently listed for sale or rent on Zillow. This may be different from what's available on other websites or public sources.

