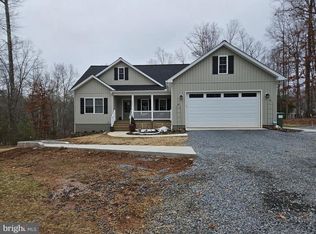Sold for $574,000
$574,000
14400 Reva Rd, Reva, VA 22735
3beds
1,528sqft
Single Family Residence
Built in 2025
5.01 Acres Lot
$582,500 Zestimate®
$376/sqft
$2,987 Estimated rent
Home value
$582,500
$507,000 - $670,000
$2,987/mo
Zestimate® history
Loading...
Owner options
Explore your selling options
What's special
New home under construction but ready very soon just minutes off Rt.29 in the Reva area of Culpeper. Agent is the owner/builder. Three bedroom 2 bath home with 2 car garage and an unfinished basement with rough in bathroom and bedroom windows for future expansion. The septic system is designed for a 3 bedroom home and/or up to 6 occupants. Well built and thought out 152 8 sq. ft. split floor plan with an open great room and a vaulted ceiling with the laundry room on the main level. Many upgrades include custom cabinets, tiled walk-in shower with glass door, granite counter tops, upgraded fixtures, stainless steel appliances, recessed lighting and luxury vinyl flooring. Nice lot on 5.01 acres. Cable does run on Reva Road but would need to be verified by the future owner. Photos will be added as house is completed.
Zillow last checked: 8 hours ago
Listing updated: August 01, 2025 at 09:48am
Listed by:
Dave Dunahoo 540-219-3874,
RE/MAX New Horizons
Bought with:
Kaitlyn Johnson, 0225258129
Cheri Woodard Realty
Source: Bright MLS,MLS#: VACU2010016
Facts & features
Interior
Bedrooms & bathrooms
- Bedrooms: 3
- Bathrooms: 2
- Full bathrooms: 2
- Main level bathrooms: 2
- Main level bedrooms: 3
Basement
- Area: 1528
Heating
- Heat Pump, Electric
Cooling
- Heat Pump, Fresh Air Recovery System, Electric
Appliances
- Included: Microwave, Exhaust Fan, Ice Maker, Oven/Range - Electric, Refrigerator, Stainless Steel Appliance(s), Water Heater, Dishwasher, Electric Water Heater
- Laundry: Main Level, Hookup, Washer/Dryer Hookups Only
Features
- Bathroom - Tub Shower, Bathroom - Walk-In Shower, Ceiling Fan(s), Entry Level Bedroom, Open Floorplan, Kitchen Island, Primary Bath(s), Recessed Lighting, Upgraded Countertops, Walk-In Closet(s), Dry Wall, Vaulted Ceiling(s)
- Flooring: Luxury Vinyl, Concrete
- Windows: Double Hung, Energy Efficient, Low Emissivity Windows, Screens
- Basement: Full,Heated,Concrete,Rough Bath Plumb,Windows
- Has fireplace: No
Interior area
- Total structure area: 3,056
- Total interior livable area: 1,528 sqft
- Finished area above ground: 1,528
Property
Parking
- Total spaces: 2
- Parking features: Garage Faces Front, Garage Door Opener, Attached, Driveway
- Attached garage spaces: 2
- Has uncovered spaces: Yes
Accessibility
- Accessibility features: Accessible Hallway(s), Accessible Doors, Accessible Entrance, Thresholds <5/8"
Features
- Levels: Two
- Stories: 2
- Exterior features: Flood Lights, Sidewalks
- Pool features: None
- Has view: Yes
- View description: Trees/Woods
Lot
- Size: 5.01 Acres
- Features: Backs to Trees, Hunting Available
Details
- Additional structures: Above Grade
- Parcel number: 2746F1
- Zoning: A1
- Special conditions: Standard
Construction
Type & style
- Home type: SingleFamily
- Architectural style: Raised Ranch/Rambler
- Property subtype: Single Family Residence
Materials
- Batts Insulation, Blown-In Insulation, Concrete, Frame, Rough-In Plumbing, Stick Built, Vinyl Siding
- Foundation: Concrete Perimeter
- Roof: Architectural Shingle
Condition
- Excellent
- New construction: Yes
- Year built: 2025
Details
- Builder name: Earth Matters Construction
Utilities & green energy
- Electric: 200+ Amp Service
- Sewer: Gravity Sept Fld, Private Septic Tank
- Water: Private
- Utilities for property: Cable Available, Phone Available, Underground Utilities
Community & neighborhood
Location
- Region: Reva
- Subdivision: None Available
Other
Other facts
- Listing agreement: Exclusive Right To Sell
- Listing terms: Negotiable
- Ownership: Fee Simple
Price history
| Date | Event | Price |
|---|---|---|
| 7/31/2025 | Sold | $574,000$376/sqft |
Source: | ||
| 6/5/2025 | Contingent | $574,000$376/sqft |
Source: | ||
| 5/19/2025 | Price change | $574,000-1.7%$376/sqft |
Source: | ||
| 5/6/2025 | Price change | $584,000-1.7%$382/sqft |
Source: | ||
| 4/17/2025 | Listed for sale | $594,000$389/sqft |
Source: | ||
Public tax history
Tax history is unavailable.
Neighborhood: 22735
Nearby schools
GreatSchools rating
- 7/10A G Richardson Elementary SchoolGrades: PK-5Distance: 8.9 mi
- 6/10Floyd T Binns Middle SchoolGrades: 6-8Distance: 9.1 mi
- 3/10Eastern View High SchoolGrades: 9-12Distance: 11.7 mi
Schools provided by the listing agent
- District: Culpeper County Public Schools
Source: Bright MLS. This data may not be complete. We recommend contacting the local school district to confirm school assignments for this home.
Get pre-qualified for a loan
At Zillow Home Loans, we can pre-qualify you in as little as 5 minutes with no impact to your credit score.An equal housing lender. NMLS #10287.
