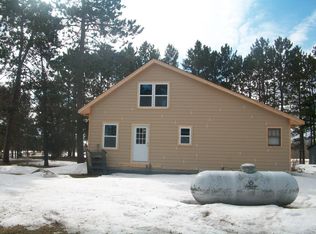Closed
$500,000
14400 River Rd, Grand Rapids, MN 55744
3beds
2,884sqft
Single Family Residence
Built in 2004
38.69 Acres Lot
$501,200 Zestimate®
$173/sqft
$2,929 Estimated rent
Home value
$501,200
$466,000 - $541,000
$2,929/mo
Zestimate® history
Loading...
Owner options
Explore your selling options
What's special
This private, 38+ acre homestead is located 12 miles from Grand Rapids, featuring a log-sided, chalet-style home with massive south facing windows providing great light, cultured stone hearth with Heat-N-Glow fireplace, and an open floor plan. The main floor and loft bedrooms are both ensuites with jacuzzi tubs/showers. Main floor laundry room and finished lower level with additional bedroom/office area featuring French doors, spacious L-shaped family room and 3/4 bath. Lots of storage throughout! The property also has a 60x150 indoor riding arena with 4 box stalls (3 insulated), Ritchie automatic waterer, fenced pastures with a loafing shed and a separate tack/tool shed. There is a 3-stall garage with great clearance, a deep 2-stall insulated and heated shop, and a 1600 sq ft bunkhouse/studio featuring murals by local Ojibwe artist Annie Humphrey. All the buildings (less the riding area) have new shingles in 2025 and the septic is compliant. The outdoors has great deer hunting, a fenced area and dog kennel, apple orchard with 3 different varieties, and a creative custom playground complete with zipline - great for the kids! Whether you are an equestrian, hobby farmer, or contractor, this property is for you! Property is priced well below market value.
Zillow last checked: 8 hours ago
Listing updated: October 31, 2025 at 01:56pm
Listed by:
Jackie Lawson 218-259-4678,
MOVE IT REAL ESTATE GROUP/LAKEHOMES.COM
Bought with:
Jackie Lawson
MOVE IT REAL ESTATE GROUP/LAKEHOMES.COM
Source: NorthstarMLS as distributed by MLS GRID,MLS#: 6772577
Facts & features
Interior
Bedrooms & bathrooms
- Bedrooms: 3
- Bathrooms: 4
- Full bathrooms: 2
- 3/4 bathrooms: 1
- 1/2 bathrooms: 1
Bedroom 1
- Level: Main
- Area: 182 Square Feet
- Dimensions: 13x14
Bedroom 2
- Level: Upper
- Area: 196 Square Feet
- Dimensions: 14x14
Bedroom 3
- Level: Lower
- Area: 100 Square Feet
- Dimensions: 10x10
Bonus room
- Level: Lower
- Area: 120 Square Feet
- Dimensions: 12x10
Dining room
- Level: Main
- Area: 100 Square Feet
- Dimensions: 10x10
Family room
- Level: Lower
- Area: 750 Square Feet
- Dimensions: 25x30
Kitchen
- Level: Main
- Area: 132 Square Feet
- Dimensions: 11x12
Laundry
- Level: Main
- Area: 90 Square Feet
- Dimensions: 9x10
Living room
- Level: Main
- Area: 308 Square Feet
- Dimensions: 14x22
Heating
- Forced Air, Fireplace(s)
Cooling
- Central Air
Features
- Basement: Finished,Full,Concrete,Tile Shower
- Number of fireplaces: 1
- Fireplace features: Gas, Living Room, Stone
Interior area
- Total structure area: 2,884
- Total interior livable area: 2,884 sqft
- Finished area above ground: 1,582
- Finished area below ground: 1,302
Property
Parking
- Total spaces: 5
- Parking features: Attached, Detached, Electric, Gravel, Insulated Garage, Multiple Garages, Garage
- Attached garage spaces: 5
Accessibility
- Accessibility features: None
Features
- Levels: One and One Half
- Stories: 1
- Patio & porch: Deck
- Pool features: None
- Fencing: Wire,Wood
Lot
- Size: 38.69 Acres
- Dimensions: 1328 x 1360 x 1311 x 1360
- Features: Cleared, Suitable for Horses, Tillable, Many Trees
- Topography: High Ground,Level,Pasture,Wooded
Details
- Additional structures: Additional Garage, Bunk House, Indoor Arena, Loafing Shed, Pole Building
- Foundation area: 1302
- Additional parcels included: 370084200
- Parcel number: 370084100
- Zoning description: Agriculture,Other
Construction
Type & style
- Home type: SingleFamily
- Property subtype: Single Family Residence
Materials
- Log Siding, Frame
- Roof: Age 8 Years or Less
Condition
- Age of Property: 21
- New construction: No
- Year built: 2004
Utilities & green energy
- Electric: 200+ Amp Service, Power Company: Lake Country Power
- Gas: Propane
- Sewer: Septic System Compliant - Yes
- Water: Drilled
Community & neighborhood
Location
- Region: Grand Rapids
HOA & financial
HOA
- Has HOA: No
Price history
| Date | Event | Price |
|---|---|---|
| 10/31/2025 | Sold | $500,000-16.5%$173/sqft |
Source: | ||
| 10/27/2025 | Pending sale | $599,000$208/sqft |
Source: | ||
| 9/11/2025 | Price change | $599,000-7.8%$208/sqft |
Source: | ||
| 8/22/2025 | Price change | $650,000-3.7%$225/sqft |
Source: | ||
| 8/18/2025 | Listed for sale | $675,000+94.5%$234/sqft |
Source: | ||
Public tax history
| Year | Property taxes | Tax assessment |
|---|---|---|
| 2024 | $3,587 -14% | $617,731 -3.5% |
| 2023 | $4,170 +32.7% | $640,437 |
| 2022 | $3,142 -0.9% | -- |
Find assessor info on the county website
Neighborhood: 55744
Nearby schools
GreatSchools rating
- 7/10West Rapids ElementaryGrades: K-5Distance: 11.8 mi
- 5/10Robert J. Elkington Middle SchoolGrades: 6-8Distance: 11.7 mi
- 7/10Grand Rapids Senior High SchoolGrades: 9-12Distance: 12.6 mi
Get pre-qualified for a loan
At Zillow Home Loans, we can pre-qualify you in as little as 5 minutes with no impact to your credit score.An equal housing lender. NMLS #10287.
