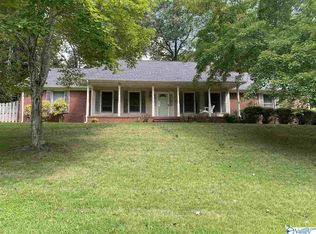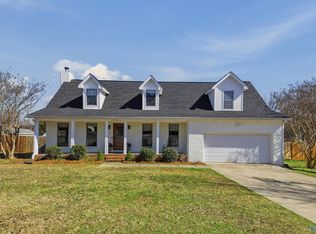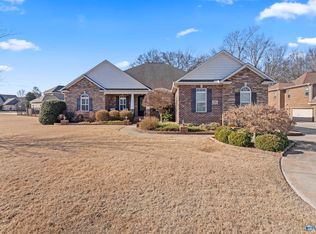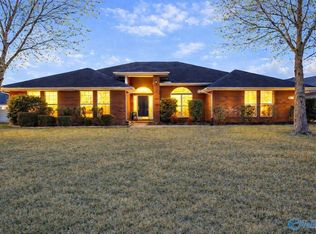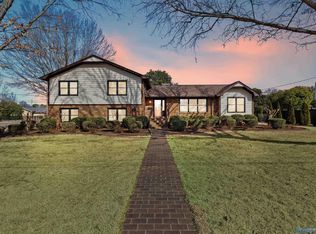This beautifully landscaped property offers a unique dual residence setup, perfect for multigenerational living or extended guests. The main home features 2,000 sq ft of refined living space w/ stunning 3/4" maple hardwood floors, soaring ceilings, detailed crown molding & a cozy gas fireplace in the gathering room. The gourmet kitchen boasts granite countertops & flows seamlessly into the main living areas, creating the perfect layout for entertaining. Step into the screened in porch to enjoy the peaceful garden views or unwind in the private hot tub! The full brick, handicapped accessible guest house is 1,040 sq ft, open floor plan w/ fireplace, screened-in porch and 14x20 garage.
For sale
$600,000
14402 E Limestone Rd, Harvest, AL 35749
4beds
3,040sqft
Est.:
Single Family Residence
Built in 1991
0.57 Acres Lot
$-- Zestimate®
$197/sqft
$-- HOA
What's special
- 218 days |
- 962 |
- 32 |
Zillow last checked: 8 hours ago
Listing updated: July 24, 2025 at 07:39pm
Listed by:
Linda Green 256-337-5922,
KW Huntsville
Source: ValleyMLS,MLS#: 21895024
Tour with a local agent
Facts & features
Interior
Bedrooms & bathrooms
- Bedrooms: 4
- Bathrooms: 3
- Full bathrooms: 1
- 3/4 bathrooms: 2
Rooms
- Room types: Foyer, Master Bedroom, Living Room, Bedroom 2, Dining Room, Bedroom 3, Kitchen, Bedroom 4, Family Room, 2ndkit, Livingroom/Diningroom, Glabath, Guest, Hearth/Keeping Room, Laundry, Master BR2, Sun, In-LawSuite, Sauna/Spa, LivingRm/DiningRm Combo, Sitting Room, Bathroom 1, Bathroom 2, Bathroom 3, Bath:Full
Primary bedroom
- Features: 12’ Ceiling, Ceiling Fan(s), Carpet
- Level: First
- Area: 238
- Dimensions: 14 x 17
Bedroom 2
- Features: Ceiling Fan(s), Carpet, Chair Rail
- Level: First
- Area: 121
- Dimensions: 11 x 11
Bedroom 3
- Features: 12’ Ceiling, Ceiling Fan(s), Carpet
- Level: First
- Area: 132
- Dimensions: 12 x 11
Dining room
- Features: 12’ Ceiling, Crown Molding, Chair Rail, Wood Floor
- Level: First
- Area: 156
- Dimensions: 13 x 12
Family room
- Features: Ceiling Fan(s), Crown Molding, Fireplace, Recessed Lighting, Tray Ceiling(s), Wood Floor
- Level: First
- Area: 272
- Dimensions: 16 x 17
Kitchen
- Features: Crown Molding, Pantry, Recessed Lighting
- Level: First
- Area: 238
- Dimensions: 14 x 17
Living room
- Features: 12’ Ceiling, Crown Molding, Wood Floor
- Level: First
- Area: 228
- Dimensions: 12 x 19
Heating
- Central 2, Natural Gas
Cooling
- Central 2
Appliances
- Included: Range, Double Oven, Dishwasher, Microwave, Refrigerator, Disposal, Gas Water Heater
Features
- Has basement: No
- Number of fireplaces: 2
- Fireplace features: Gas Log, Two
Interior area
- Total interior livable area: 3,040 sqft
Video & virtual tour
Property
Parking
- Parking features: Garage-One Car, Garage-Two Car, Garage-Three Car, Garage-Attached, Garage Door Opener, Garage Faces Front, Garage Faces Side, Driveway-Concrete
Accessibility
- Accessibility features: 36 Inch Doors, Stall Shower, Grip-Accessible Features, Accessible Doors
Features
- Levels: One
- Stories: 1
- Patio & porch: Covered Porch, Deck, Front Porch, Patio, Screened Porch
- Exterior features: Hot Tub
- Spa features: Outside
Lot
- Size: 0.57 Acres
- Dimensions: 211 x 120 x 211 x 116
- Features: Zone Deed Restrictions
Details
- Additional structures: Gazebo, Guest House
- Parcel number: 0905220000066004
Construction
Type & style
- Home type: SingleFamily
- Architectural style: Ranch
- Property subtype: Single Family Residence
Materials
- Foundation: Slab
Condition
- New construction: No
- Year built: 1991
Utilities & green energy
- Sewer: Septic Tank
- Water: Public
Community & HOA
Community
- Subdivision: Foxridge
HOA
- Has HOA: No
Location
- Region: Harvest
Financial & listing details
- Price per square foot: $197/sqft
- Tax assessed value: $413,400
- Annual tax amount: $945
- Date on market: 7/25/2025
Estimated market value
Not available
Estimated sales range
Not available
Not available
Price history
Price history
| Date | Event | Price |
|---|---|---|
| 7/25/2025 | Listed for sale | $600,000+203%$197/sqft |
Source: | ||
| 11/2/2006 | Sold | $198,000+7%$65/sqft |
Source: Public Record Report a problem | ||
| 7/27/2005 | Sold | $185,000$61/sqft |
Source: Public Record Report a problem | ||
Public tax history
Public tax history
| Year | Property taxes | Tax assessment |
|---|---|---|
| 2024 | $945 +3% | $41,360 +2.9% |
| 2023 | $918 +22.5% | $40,200 +21.7% |
| 2022 | $749 +24.2% | $33,040 +23.2% |
| 2020 | $603 +12.3% | $26,820 +11.8% |
| 2018 | $537 -10.1% | $24,000 |
| 2017 | $597 | $24,000 -90% |
| 2016 | $597 | $239,900 +899.6% |
| 2015 | $597 | $24,000 |
Find assessor info on the county website
BuyAbility℠ payment
Est. payment
$2,965/mo
Principal & interest
$2775
Property taxes
$190
Climate risks
Neighborhood: 35749
Nearby schools
GreatSchools rating
- 10/10Creekside Primary SchoolGrades: PK-2Distance: 2.6 mi
- 6/10East Limestone High SchoolGrades: 6-12Distance: 1.4 mi
- 10/10Creekside Elementary SchoolGrades: 1-5Distance: 2.7 mi
Schools provided by the listing agent
- Elementary: Creekside Elementary
- Middle: East Limestone
- High: East Limestone
Source: ValleyMLS. This data may not be complete. We recommend contacting the local school district to confirm school assignments for this home.
