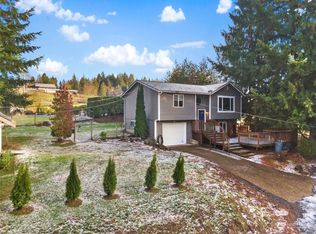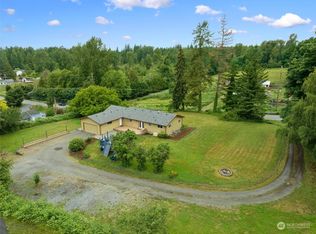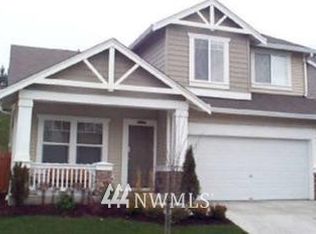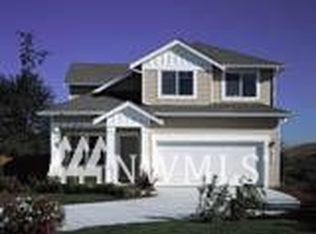Sold
Listed by:
Brett Ahlin,
Lamb Real Estate
Bought with: John L. Scott Snohomish
$820,000
14402 Three Lakes Road, Snohomish, WA 98290
3beds
1,804sqft
Single Family Residence
Built in 1985
1.4 Acres Lot
$791,400 Zestimate®
$455/sqft
$3,388 Estimated rent
Home value
$791,400
$736,000 - $855,000
$3,388/mo
Zestimate® history
Loading...
Owner options
Explore your selling options
What's special
Tucked in the sought-after Dutch Hill community just 10 minutes from historic Snohomish, this charming home blends peace, space, and convenience. Surrounded by lakes, trails, and golf, outdoor fun is close by, with easy access to Hwy 9 and Hwy 2. Inside, enjoy a cozy living room with wood-burning fireplace, spacious dining, and a kitchen with two pantries and counter seating. The layout includes a flex space, large laundry/powder room, primary suite with ensuite, two more bedrooms, and hall bath. A large back deck, 2-car garage, ample parking, and enclosed carport complete this ideal PNW retreat. If you're seeking a lifestyle rooted in nature with ample space to live, play, and grow, this Snohomish gem is ready to welcome you home.
Zillow last checked: 8 hours ago
Listing updated: June 27, 2025 at 04:03am
Listed by:
Brett Ahlin,
Lamb Real Estate
Bought with:
Amanda Yeo, 21006939
John L. Scott Snohomish
Source: NWMLS,MLS#: 2366832
Facts & features
Interior
Bedrooms & bathrooms
- Bedrooms: 3
- Bathrooms: 3
- Full bathrooms: 2
- 1/2 bathrooms: 1
- Main level bathrooms: 3
- Main level bedrooms: 3
Primary bedroom
- Level: Main
Bedroom
- Level: Main
Bedroom
- Level: Main
Bathroom full
- Level: Main
Bathroom full
- Level: Main
Other
- Level: Main
Dining room
- Level: Main
Entry hall
- Level: Main
Family room
- Level: Main
Kitchen with eating space
- Level: Main
Living room
- Level: Main
Utility room
- Level: Main
Heating
- Fireplace, Forced Air, Electric, Wood
Cooling
- Forced Air, Heat Pump
Appliances
- Included: Dishwasher(s), Disposal, Dryer(s), Refrigerator(s), Stove(s)/Range(s), Washer(s), Garbage Disposal
Features
- Bath Off Primary, Dining Room, Walk-In Pantry
- Flooring: Ceramic Tile, Granite, Marble, Vinyl, Carpet
- Windows: Double Pane/Storm Window
- Basement: None
- Number of fireplaces: 1
- Fireplace features: Wood Burning, Main Level: 1, Fireplace
Interior area
- Total structure area: 1,804
- Total interior livable area: 1,804 sqft
Property
Parking
- Total spaces: 4
- Parking features: Driveway, Attached Garage, Detached Garage, RV Parking
- Attached garage spaces: 4
Features
- Levels: One
- Stories: 1
- Entry location: Main
- Patio & porch: Bath Off Primary, Ceramic Tile, Double Pane/Storm Window, Dining Room, Fireplace, Walk-In Pantry
- Has view: Yes
- View description: Territorial
Lot
- Size: 1.40 Acres
- Features: Paved, Deck, Fenced-Fully, Gated Entry, Outbuildings, Patio, RV Parking
- Topography: Equestrian,Level
- Residential vegetation: Garden Space
Details
- Parcel number: 28060900100400
- Special conditions: Standard
Construction
Type & style
- Home type: SingleFamily
- Property subtype: Single Family Residence
Materials
- Wood Siding
- Foundation: Poured Concrete
- Roof: Composition
Condition
- Year built: 1985
Utilities & green energy
- Electric: Company: PUD
- Sewer: Septic Tank
- Water: Public, Company: PUD
Community & neighborhood
Location
- Region: Snohomish
- Subdivision: Snohomish
Other
Other facts
- Listing terms: Cash Out,Conventional,FHA,VA Loan
- Cumulative days on market: 2 days
Price history
| Date | Event | Price |
|---|---|---|
| 5/27/2025 | Sold | $820,000+2.5%$455/sqft |
Source: | ||
| 5/3/2025 | Pending sale | $799,950$443/sqft |
Source: | ||
| 5/2/2025 | Listed for sale | $799,950$443/sqft |
Source: | ||
Public tax history
| Year | Property taxes | Tax assessment |
|---|---|---|
| 2024 | $6,987 +4.6% | $679,400 +3.7% |
| 2023 | $6,683 +2.8% | $654,900 -7.5% |
| 2022 | $6,499 +9% | $708,100 +34.7% |
Find assessor info on the county website
Neighborhood: 98290
Nearby schools
GreatSchools rating
- 7/10Dutch Hill Elementary SchoolGrades: K-6Distance: 1.1 mi
- 3/10Centennial Middle SchoolGrades: 7-8Distance: 2.7 mi
- 7/10Snohomish High SchoolGrades: 9-12Distance: 3 mi
Schools provided by the listing agent
- Elementary: Dutch Hill Elem
- Middle: Centennial Mid
- High: Snohomish High
Source: NWMLS. This data may not be complete. We recommend contacting the local school district to confirm school assignments for this home.
Get a cash offer in 3 minutes
Find out how much your home could sell for in as little as 3 minutes with a no-obligation cash offer.
Estimated market value$791,400
Get a cash offer in 3 minutes
Find out how much your home could sell for in as little as 3 minutes with a no-obligation cash offer.
Estimated market value
$791,400



