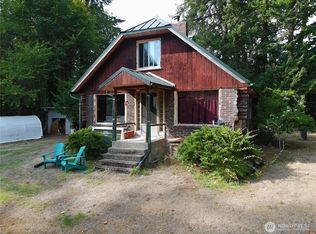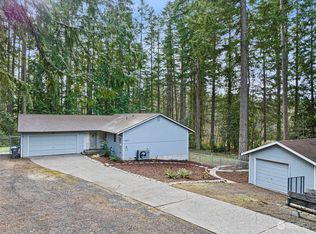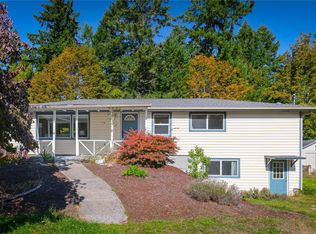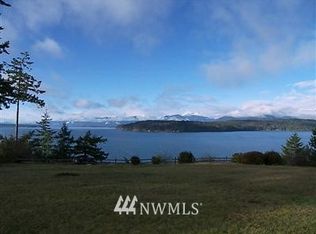Sold
Listed by:
Alyssa Ahern,
Windermere RE West Sound Inc.,
Scott Ahern,
Windermere RE West Sound Inc.
Bought with: Windermere RE West Sound Inc.
$1,270,000
14405 Olympic View Loop Road NW, Silverdale, WA 98383
5beds
4,016sqft
Single Family Residence
Built in 1922
7 Acres Lot
$1,288,500 Zestimate®
$316/sqft
$3,925 Estimated rent
Home value
$1,288,500
Estimated sales range
Not available
$3,925/mo
Zestimate® history
Loading...
Owner options
Explore your selling options
What's special
Beautifully remodeled historic farmhouse with 3BD/3BA and separate 2BD/1.5BA ADU on 7 stunning acres in desirable neighborhood. Main home features updated plumbing, electrical, roof, furnace, and mini-split. Light-filled kitchen with butcher block island opens to living/dining areas with pastoral and peekaboo mountain views. Main-level primary suite with custom tile, oak hardwood, office, wood stove, full guest bath, and laundry for easy main floor living. Upstairs offers 2BD, ¾ bath, playroom, and cozy nooks. Detached ADU has private entry, stunning views, great for rental income. Don't miss the barn, greenhouse, chicken coop, fenced gardens, orchard, trails, RV parking, garage, outbuildings, and 3 covered porches. A real Silverdale gem!
Zillow last checked: 8 hours ago
Listing updated: September 08, 2025 at 04:01am
Listed by:
Alyssa Ahern,
Windermere RE West Sound Inc.,
Scott Ahern,
Windermere RE West Sound Inc.
Bought with:
Rebecca Gore-Clark, 94755
Windermere RE West Sound Inc.
Source: NWMLS,MLS#: 2370725
Facts & features
Interior
Bedrooms & bathrooms
- Bedrooms: 5
- Bathrooms: 5
- Full bathrooms: 1
- 3/4 bathrooms: 2
- Main level bathrooms: 2
- Main level bedrooms: 1
Primary bedroom
- Level: Main
Bathroom full
- Level: Main
Bathroom three quarter
- Level: Main
Den office
- Level: Main
Dining room
- Level: Main
Entry hall
- Level: Main
Family room
- Level: Main
Kitchen with eating space
- Level: Main
Living room
- Level: Main
Utility room
- Level: Main
Heating
- Fireplace, Ductless, Other – See Remarks, Electric, Oil, Pellet, Wood
Cooling
- Ductless
Appliances
- Included: Dishwasher(s), Disposal, Dryer(s), Refrigerator(s), Stove(s)/Range(s), Washer(s), Garbage Disposal, Water Heater: Electric, Water Heater Location: Basement
Features
- Bath Off Primary, Ceiling Fan(s), Dining Room
- Flooring: Ceramic Tile, Hardwood, Carpet
- Doors: French Doors
- Windows: Double Pane/Storm Window, Skylight(s)
- Basement: Partially Finished
- Number of fireplaces: 1
- Fireplace features: Pellet Stove, Wood Burning, Main Level: 1, Fireplace
Interior area
- Total structure area: 3,056
- Total interior livable area: 4,016 sqft
Property
Parking
- Total spaces: 2
- Parking features: Detached Garage, RV Parking
- Garage spaces: 2
Features
- Levels: One and One Half
- Stories: 1
- Entry location: Main
- Patio & porch: Bath Off Primary, Ceiling Fan(s), Double Pane/Storm Window, Dining Room, Fireplace, French Doors, Skylight(s), Walk-In Closet(s), Water Heater
- Has view: Yes
- View description: Mountain(s), Partial, Territorial
Lot
- Size: 7 Acres
- Features: Corner Lot, Paved, Secluded, Value In Land, Barn, Cable TV, Deck, Fenced-Partially, Green House, High Speed Internet, Outbuildings, RV Parking, Shop
- Topography: Level,Sloped
- Residential vegetation: Brush, Fruit Trees, Garden Space, Pasture, Wooded
Details
- Additional structures: ADU Beds: 2, ADU Baths: 2
- Parcel number: 01250110141009
- Zoning description: Jurisdiction: County
- Special conditions: Standard
Construction
Type & style
- Home type: SingleFamily
- Architectural style: Traditional
- Property subtype: Single Family Residence
Materials
- Wood Siding, Wood Products
- Foundation: Poured Concrete
- Roof: Composition
Condition
- Good
- Year built: 1922
- Major remodel year: 2000
Utilities & green energy
- Electric: Company: Puget Sound Energy
- Sewer: Septic Tank, Company: Septic
- Water: Individual Well, Company: Individual Well
- Utilities for property: Astound, Astound
Community & neighborhood
Location
- Region: Silverdale
- Subdivision: Olympic View
Other
Other facts
- Listing terms: Cash Out,Conventional,VA Loan
- Cumulative days on market: 59 days
Price history
| Date | Event | Price |
|---|---|---|
| 8/8/2025 | Sold | $1,270,000-2.2%$316/sqft |
Source: | ||
| 7/6/2025 | Pending sale | $1,298,000$323/sqft |
Source: | ||
| 6/10/2025 | Price change | $1,298,000-3.9%$323/sqft |
Source: | ||
| 5/30/2025 | Listed for sale | $1,350,000$336/sqft |
Source: | ||
| 5/26/2025 | Pending sale | $1,350,000$336/sqft |
Source: | ||
Public tax history
| Year | Property taxes | Tax assessment |
|---|---|---|
| 2024 | $7,261 +2.8% | $794,680 |
| 2023 | $7,060 +16.2% | $794,680 +16.7% |
| 2022 | $6,076 +6.2% | $680,750 +20.4% |
Find assessor info on the county website
Neighborhood: 98383
Nearby schools
GreatSchools rating
- 4/10Cougar Valley Elementary SchoolGrades: PK-5Distance: 0.9 mi
- 4/10Central Kitsap Middle SchoolGrades: 6-8Distance: 3.1 mi
- 10/10Central Kitsap High SchoolGrades: 9-12Distance: 3.2 mi
Schools provided by the listing agent
- Elementary: Cougar Vly Elem
- Middle: Central Kitsap Middle
- High: Central Kitsap High
Source: NWMLS. This data may not be complete. We recommend contacting the local school district to confirm school assignments for this home.
Get a cash offer in 3 minutes
Find out how much your home could sell for in as little as 3 minutes with a no-obligation cash offer.
Estimated market value$1,288,500
Get a cash offer in 3 minutes
Find out how much your home could sell for in as little as 3 minutes with a no-obligation cash offer.
Estimated market value
$1,288,500



