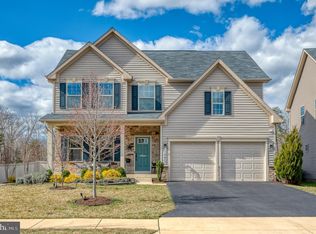Sold for $695,000
$695,000
14405 Quarry View Rd, Brandywine, MD 20613
4beds
5,130sqft
Single Family Residence
Built in 2018
0.25 Acres Lot
$690,000 Zestimate®
$135/sqft
$4,398 Estimated rent
Home value
$690,000
$614,000 - $773,000
$4,398/mo
Zestimate® history
Loading...
Owner options
Explore your selling options
What's special
Recently Built 4BR Home with Gym/Dance Studio, Gourmet Kitchen, Energy Efficient Systems & EV-Ready Garage is ready for a new owner. This Basically New Ryan Home combines comfort, efficiency, and style. This energy efficient home includes a two-car garage pre-wired for electric vehicle charging, to keep all your bills low and affordable. The main level features hardwood floors throughout and an open-concept layout. The spacious living room offers a stone-faced gas fireplace and access to a fenced backyard with patio—perfect for relaxing or entertaining. The gourmet kitchen boasts stainless steel appliances, double ovens, granite countertops, an extended island, and a walk-in pantry. Upstairs, the primary suite includes tray ceilings, two walk-in closets, and a luxurious en-suite bath with a soaking tub, separate tiled shower, and dual vanities. Three additional bedrooms and a full hall bath complete the upper level. The finished basement features a professional-grade dance studio or possible gym, full bathroom with shower, a large living area, and an unfinished flex room ideal for storage or customization. Recessed lighting throughout. Wired for Guardian alarm system. This home blends modern amenities with energy efficiency—ready for you to move in and enjoy.
Zillow last checked: 8 hours ago
Listing updated: September 05, 2025 at 05:02am
Listed by:
Jonah Taylor 616-405-4337,
Keller Williams Realty Centre,
Listing Team: The Smart Move Group
Bought with:
Vitaly Petrov, 646336
Samson Properties
Source: Bright MLS,MLS#: MDPG2158762
Facts & features
Interior
Bedrooms & bathrooms
- Bedrooms: 4
- Bathrooms: 4
- Full bathrooms: 3
- 1/2 bathrooms: 1
- Main level bathrooms: 1
Basement
- Area: 1584
Heating
- Central, ENERGY STAR Qualified Equipment, Natural Gas
Cooling
- Central Air, Electric
Appliances
- Included: Water Heater, Gas Water Heater
Features
- Basement: Finished
- Number of fireplaces: 1
- Fireplace features: Stone
Interior area
- Total structure area: 5,130
- Total interior livable area: 5,130 sqft
- Finished area above ground: 3,546
- Finished area below ground: 1,584
Property
Parking
- Total spaces: 2
- Parking features: Garage Faces Front, Inside Entrance, Attached
- Attached garage spaces: 2
Accessibility
- Accessibility features: None
Features
- Levels: Three
- Stories: 3
- Pool features: None
Lot
- Size: 0.25 Acres
Details
- Additional structures: Above Grade, Below Grade
- Parcel number: 17055582666
- Zoning: LCD
- Special conditions: Standard
Construction
Type & style
- Home type: SingleFamily
- Architectural style: Colonial
- Property subtype: Single Family Residence
Materials
- Brick, Vinyl Siding
- Foundation: Slab
Condition
- Excellent
- New construction: No
- Year built: 2018
Utilities & green energy
- Sewer: Public Sewer
- Water: Public
Community & neighborhood
Location
- Region: Brandywine
- Subdivision: The Preserve At Piscataway
HOA & financial
HOA
- Has HOA: Yes
- HOA fee: $90 monthly
- Amenities included: Basketball Court, Community Center, Bike Trail, Jogging Path, Pool, Tennis Court(s), Tot Lots/Playground, Common Grounds
- Association name: THE PRESERVE AT PISCATAWAY HOMEOWNERS ASSOCIATIO
Other
Other facts
- Listing agreement: Exclusive Right To Sell
- Ownership: Fee Simple
Price history
| Date | Event | Price |
|---|---|---|
| 8/29/2025 | Pending sale | $715,000+2.9%$139/sqft |
Source: | ||
| 8/15/2025 | Sold | $695,000-2.8%$135/sqft |
Source: | ||
| 7/17/2025 | Pending sale | $715,000$139/sqft |
Source: | ||
| 7/5/2025 | Listed for sale | $715,000+45.8%$139/sqft |
Source: | ||
| 5/2/2024 | Listing removed | -- |
Source: Zillow Rentals Report a problem | ||
Public tax history
| Year | Property taxes | Tax assessment |
|---|---|---|
| 2025 | $9,879 +45.8% | $639,333 +4.9% |
| 2024 | $6,778 +5.3% | $609,500 +5.3% |
| 2023 | $6,437 -5% | $578,833 -5% |
Find assessor info on the county website
Neighborhood: 20613
Nearby schools
GreatSchools rating
- 6/10Accokeek AcademyGrades: K-8Distance: 2.2 mi
- 3/10Gwynn Park High SchoolGrades: 9-12Distance: 3.8 mi
Schools provided by the listing agent
- District: Prince George's County Public Schools
Source: Bright MLS. This data may not be complete. We recommend contacting the local school district to confirm school assignments for this home.

Get pre-qualified for a loan
At Zillow Home Loans, we can pre-qualify you in as little as 5 minutes with no impact to your credit score.An equal housing lender. NMLS #10287.
