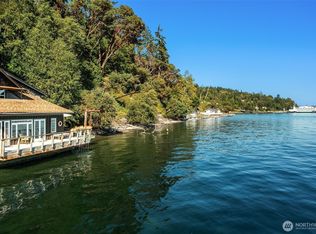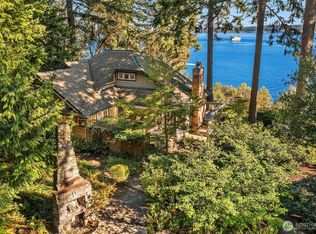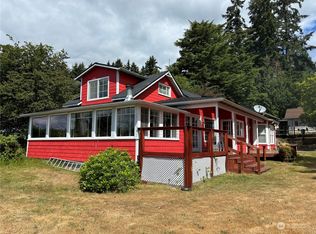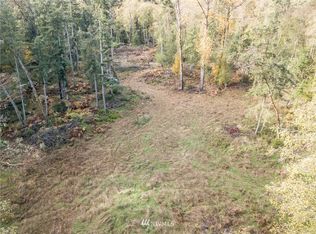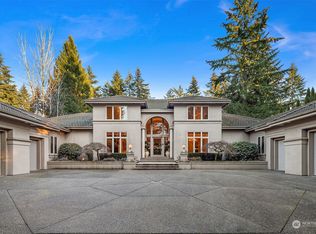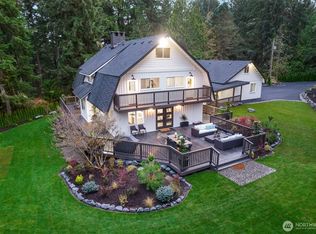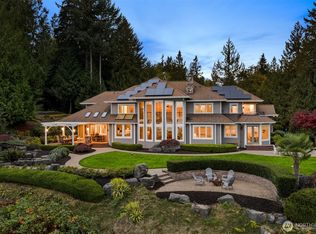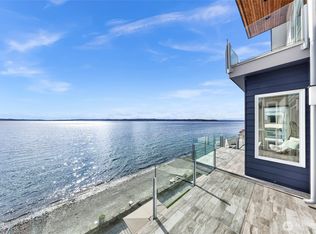Surround yourself with light from Great Room windows, warmth of wood from long leaf yellow southern pine floors, walls & 22’ ceilings of redwood reclaimed from Christian Brothers Winery. Plus two masonry brick fireplaces for cozy heat. Spectacular 180 degree view of Puget Sound above high bank waterfront augments elegant, timeless design of open concept living. Five spacious potential bedrooms (three currently used as offices). Finished basement offers unlimited options for living, working, sound studio etc PLUS wine cellar. Massive solarium, organic garden, fruit trees, open shop for boat or RV storage and steel auto/workshop create a perfect place to weather any kind of storm. Work from home or one mile to the ferry for an easy commute.
Active
Listed by:
Chris C. Nye,
MLS4owners.com
$3,270,000
14405 SW Pohl Road, Vashon, WA 98070
4beds
8,670sqft
Est.:
Single Family Residence
Built in 1999
4.44 Acres Lot
$-- Zestimate®
$377/sqft
$-- HOA
What's special
Fruit treesOrganic gardenUnlimited options for livingFinished basementMasonry brick fireplacesPotential bedroomsGreat room windows
- 347 days |
- 1,260 |
- 35 |
Zillow last checked: 8 hours ago
Listing updated: July 18, 2025 at 09:22am
Listed by:
Chris C. Nye,
MLS4owners.com
Source: NWMLS,MLS#: 2343247
Tour with a local agent
Facts & features
Interior
Bedrooms & bathrooms
- Bedrooms: 4
- Bathrooms: 4
- Full bathrooms: 2
- 3/4 bathrooms: 1
- 1/2 bathrooms: 1
- Main level bathrooms: 2
- Main level bedrooms: 1
Primary bedroom
- Level: Main
Bathroom full
- Level: Main
Bathroom three quarter
- Level: Lower
Other
- Level: Main
Bonus room
- Level: Lower
Dining room
- Level: Main
Entry hall
- Level: Main
Family room
- Level: Main
Great room
- Level: Main
Kitchen with eating space
- Level: Main
Living room
- Level: Main
Heating
- Fireplace, Heat Pump, High Efficiency (Unspecified), Electric
Cooling
- None
Appliances
- Included: Dishwasher(s), Dryer(s), Microwave(s), Refrigerator(s), Stove(s)/Range(s), Trash Compactor, Washer(s), Water Heater: Electric, Water Heater Location: Basement mechanical room
Features
- Bath Off Primary, Central Vacuum, Ceiling Fan(s), Walk-In Pantry
- Flooring: Hardwood, Marble, Slate
- Windows: Double Pane/Storm Window
- Basement: Daylight,Partially Finished
- Number of fireplaces: 2
- Fireplace features: Main Level: 2, Fireplace
Interior area
- Total structure area: 8,670
- Total interior livable area: 8,670 sqft
Property
Parking
- Total spaces: 7
- Parking features: Driveway, Attached Garage, RV Parking
- Attached garage spaces: 7
- Has carport: Yes
Features
- Levels: Two
- Stories: 2
- Entry location: Main
- Patio & porch: Bath Off Primary, Built-In Vacuum, Ceiling Fan(s), Double Pane/Storm Window, Fireplace, Fireplace (Primary Bedroom), Security System, Solarium/Atrium, Sprinkler System, Walk-In Closet(s), Walk-In Pantry, Water Heater, Wine Cellar
- Has view: Yes
- View description: Sound, Territorial
- Has water view: Yes
- Water view: Sound
- Frontage length: Waterfront Ft: 165'
Lot
- Size: 4.44 Acres
- Dimensions: 165' x 1172'
- Features: Dead End Street, Open Lot, Secluded, Value In Land, Deck, Outbuildings, Patio, RV Parking, Shop, Sprinkler System
- Residential vegetation: Wooded
Details
- Parcel number: 022102903303
- Zoning: RAs.5
- Zoning description: Jurisdiction: County
- Special conditions: Standard
Construction
Type & style
- Home type: SingleFamily
- Architectural style: Traditional
- Property subtype: Single Family Residence
Materials
- Cement Planked, See Remarks, Wood Siding, Cement Plank
- Foundation: Poured Concrete
- Roof: Composition
Condition
- Good
- Year built: 1999
Details
- Builder name: Sengstock Construction
Utilities & green energy
- Electric: Company: PSE
- Sewer: Septic Tank, Company: Septic
- Water: Individual Well, Company: Private Well
- Utilities for property: Comcast
Community & HOA
Community
- Features: Trail(s)
- Security: Security System
- Subdivision: Tahlequah
Location
- Region: Vashon
Financial & listing details
- Price per square foot: $377/sqft
- Tax assessed value: $2,456,000
- Annual tax amount: $22,670
- Date on market: 3/11/2025
- Cumulative days on market: 459 days
- Listing terms: Cash Out,Conventional
- Inclusions: Dishwasher(s), Dryer(s), Microwave(s), Refrigerator(s), Stove(s)/Range(s), Trash Compactor, Washer(s)
Estimated market value
Not available
Estimated sales range
Not available
Not available
Price history
Price history
| Date | Event | Price |
|---|---|---|
| 3/12/2025 | Listed for sale | $3,270,000$377/sqft |
Source: | ||
Public tax history
Public tax history
| Year | Property taxes | Tax assessment |
|---|---|---|
| 2024 | $23,993 +5.8% | $2,272,360 +8.5% |
| 2023 | $22,670 +1.7% | $2,095,305 -12.4% |
| 2022 | $22,287 +5.4% | $2,391,294 +29.3% |
| 2021 | $21,151 +9.4% | $1,848,966 +20.6% |
| 2020 | $19,329 +47.3% | $1,533,738 +38.8% |
| 2019 | $13,122 +3.6% | $1,105,234 -0.2% |
| 2018 | $12,668 +3.6% | $1,107,234 -4.4% |
| 2017 | $12,232 +28.3% | $1,158,000 +17% |
| 2016 | $9,534 | $990,000 -2.9% |
| 2015 | $9,534 | $1,020,000 +19.2% |
| 2014 | $9,534 | $856,000 +4% |
| 2013 | $9,534 | $823,000 -2% |
| 2012 | -- | $840,000 +0.2% |
| 2011 | -- | $838,598 -16.2% |
| 2010 | -- | $1,000,120 |
| 2009 | -- | $1,000,120 -14.3% |
| 2007 | -- | $1,167,080 +7.7% |
| 2006 | -- | $1,083,720 +1.1% |
| 2005 | -- | $1,071,664 +19.7% |
| 2001 | $10,717 +2.9% | $895,592 +7.3% |
| 2000 | $10,416 | $834,544 |
Find assessor info on the county website
BuyAbility℠ payment
Est. payment
$18,077/mo
Principal & interest
$15843
Property taxes
$2234
Climate risks
Neighborhood: 98070
Nearby schools
GreatSchools rating
- 7/10Chautauqua Elementary SchoolGrades: PK-5Distance: 7 mi
- 8/10Mcmurray Middle SchoolGrades: 6-8Distance: 7 mi
- 9/10Vashon Island High SchoolGrades: 9-12Distance: 6.6 mi
Schools provided by the listing agent
- Elementary: Chautauqua Elem
- Middle: Mcmurray Mid
- High: Vashon Isl High
Source: NWMLS. This data may not be complete. We recommend contacting the local school district to confirm school assignments for this home.
