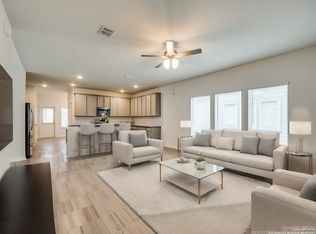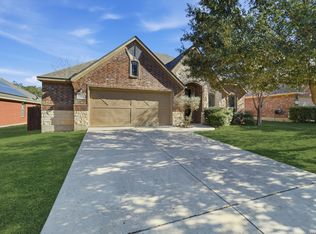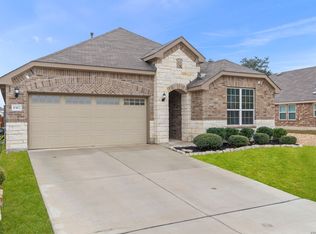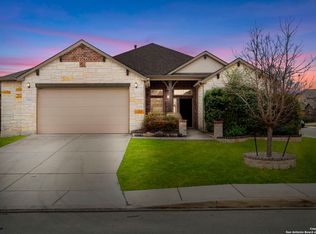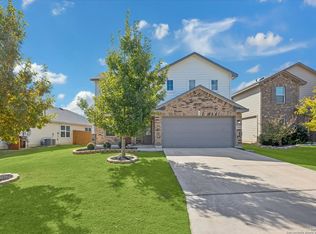ASSUMABLE FHA loan at 4.75%!!! a RARE OPPORTUNITY to beat today's high interest rates and lock in LOWER MONTHLY PAYMENTS. This is a CERTIFIED pre-owned home, meaning it comes with a CLEAN AND CURRENT inspection report already in place for buyer peace of mind. Even better, it includes a FULL APPLIANCE PACKAGE including: refrigerator, washer, AND dryer. Sitting on a CORNER LOT with an OVERSIZED BACKYARD, you'll enjoy a COVERED AND EXTENDED PATIO, plus your very own PEACH TREE for a touch of charm. Inside, the well-designed SINGLE-STORY LAYOUT offers 3 bedrooms, 2 bathrooms, a DEDICATED OFFICE, and a FLEX SPACE perfect for a playroom, gym, second living area, or anything your imagination comes up with! The home is MOVE-IN READY and easy to tour. Ideally located near 211, Talley Road, and 1604, you're just minutes from shopping centers, restaurants, and everyday conveniences, including a BRAND NEW HEB just minutes away. Zoned to NISD, with walking distance to the elementary school and a short drive to the middle and high school, this location truly delivers. Enjoy WALKING DISTANCE TO COMMUNITY AMENITIES, including three neighborhood amenity centers and a peaceful duck pond, making it easy to live, relax, and enjoy everything this vibrant community has to offer.
For sale
$366,000
14406 RIFLEMAN RD, San Antonio, TX 78254
3beds
2,210sqft
Est.:
Single Family Residence
Built in 2019
7,274.52 Square Feet Lot
$-- Zestimate®
$166/sqft
$57/mo HOA
What's special
Oversized backyardDedicated officeCovered and extended patioWell-designed single-story layoutCorner lot
- 2 days |
- 344 |
- 22 |
Likely to sell faster than
Zillow last checked: 8 hours ago
Listing updated: February 12, 2026 at 12:55pm
Listed by:
Caroline Sanabria Chacon TREC #770950 (855) 450-0442,
Real Broker, LLC
Source: LERA MLS,MLS#: 1941053
Tour with a local agent
Facts & features
Interior
Bedrooms & bathrooms
- Bedrooms: 3
- Bathrooms: 2
- Full bathrooms: 2
Primary bedroom
- Features: Walk-In Closet(s), Ceiling Fan(s), Full Bath
- Area: 272
- Dimensions: 17 x 16
Bedroom 2
- Area: 132
- Dimensions: 11 x 12
Bedroom 3
- Area: 169
- Dimensions: 13 x 13
Primary bathroom
- Features: Tub/Shower Separate, Double Vanity
- Area: 135
- Dimensions: 9 x 15
Dining room
- Area: 144
- Dimensions: 18 x 8
Kitchen
- Area: 195
- Dimensions: 13 x 15
Living room
- Area: 342
- Dimensions: 19 x 18
Heating
- Central, Electric
Cooling
- Ceiling Fan(s), Central Air
Appliances
- Included: Washer, Dryer, Microwave, Range, Gas Cooktop, Refrigerator, Disposal, Dishwasher, Water Softener Owned, Plumb for Water Softener, ENERGY STAR Qualified Appliances
- Laundry: Main Level, Laundry Room, Washer Hookup, Dryer Connection
Features
- One Living Area, Liv/Din Combo, Kitchen Island, Pantry, Study/Library, Game Room, Utility Room Inside, 1st Floor Lvl/No Steps, High Ceilings, Open Floorplan, High Speed Internet, All Bedrooms Downstairs, Walk-In Closet(s), Master Downstairs, Ceiling Fan(s), Programmable Thermostat
- Flooring: Carpet, Ceramic Tile
- Windows: Double Pane Windows
- Has basement: No
- Attic: Access Only
- Number of fireplaces: 1
- Fireplace features: One, Living Room, Gas
Interior area
- Total interior livable area: 2,210 sqft
Video & virtual tour
Property
Parking
- Total spaces: 2
- Parking features: Two Car Garage, Attached, Garage Door Opener
- Attached garage spaces: 2
Features
- Levels: One
- Stories: 1
- Patio & porch: Covered
- Exterior features: Sprinkler System
- Pool features: None, Community
- Fencing: Privacy
Lot
- Size: 7,274.52 Square Feet
- Features: Corner Lot, Curbs, Sidewalks, Streetlights
Details
- Parcel number: 044512340130
Construction
Type & style
- Home type: SingleFamily
- Property subtype: Single Family Residence
Materials
- Brick, Siding, Stone Veneer, Radiant Barrier
- Foundation: Slab
- Roof: Composition
Condition
- Pre-Owned
- New construction: No
- Year built: 2019
Details
- Builder name: EMPIRE COMMUNITIES
Utilities & green energy
- Electric: CPS
- Gas: CPS
- Sewer: SAWS
- Water: SAWS
Community & HOA
Community
- Features: Clubhouse, Playground, Lake/River Park, Cluster Mail Box, School Bus
- Security: Prewired
- Subdivision: Kallison Ranch
HOA
- Has HOA: Yes
- HOA fee: $171 quarterly
- HOA name: KALLISON RANCH COMMUNITY INC
Location
- Region: San Antonio
Financial & listing details
- Price per square foot: $166/sqft
- Tax assessed value: $386,240
- Annual tax amount: $7,093
- Price range: $366K - $366K
- Date on market: 2/12/2026
- Cumulative days on market: 4 days
- Listing terms: Conventional,FHA,VA Loan,Cash,Assumable
- Road surface type: Paved
Estimated market value
Not available
Estimated sales range
Not available
Not available
Price history
Price history
| Date | Event | Price |
|---|---|---|
| 2/12/2026 | Listed for sale | $366,000$166/sqft |
Source: | ||
| 1/12/2026 | Listing removed | $366,000$166/sqft |
Source: | ||
| 1/12/2026 | Price change | $366,000-2.4%$166/sqft |
Source: | ||
| 10/22/2025 | Pending sale | $374,975$170/sqft |
Source: | ||
| 10/16/2025 | Contingent | $374,975$170/sqft |
Source: | ||
Public tax history
Public tax history
| Year | Property taxes | Tax assessment |
|---|---|---|
| 2025 | -- | $386,240 +2% |
| 2024 | $6,962 -1.8% | $378,690 -1.5% |
| 2023 | $7,087 -8.7% | $384,630 +0.4% |
Find assessor info on the county website
BuyAbility℠ payment
Est. payment
$2,450/mo
Principal & interest
$1725
Property taxes
$540
Other costs
$185
Climate risks
Neighborhood: 78254
Nearby schools
GreatSchools rating
- 9/10Henderson Elementary SchoolGrades: PK-5Distance: 0.3 mi
- 6/10Straus MiddleGrades: 6-8Distance: 0.5 mi
- 6/10Harlan High SchoolGrades: 9-12Distance: 0.2 mi
Schools provided by the listing agent
- Elementary: Henderson
- Middle: Straus
- High: Harlan Hs
- District: Northside
Source: LERA MLS. This data may not be complete. We recommend contacting the local school district to confirm school assignments for this home.
- Loading
- Loading
