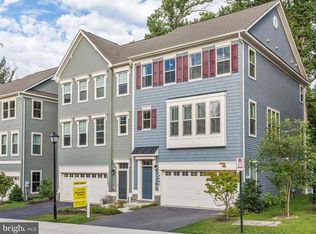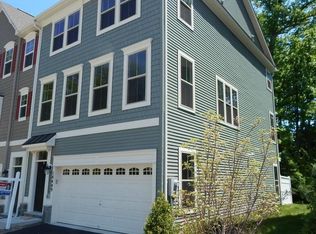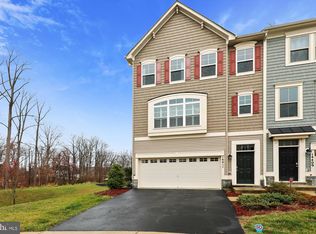Beautiful 7 years young end unit townhouse has walkout basement & backs to trees. 3 bedrooms & 3.5 baths. Very convenient location - only 3 miles to Glenmont Metro Station & 1.5 miles to ICC Rt 200, close to shopping centers. Open floor plan, dual staircase, 2 level high ceiling foyer, cathedral ceiling in master bedroom, granite counter tops, stainless steel appliances, lots of storage, new paints, 1 year young Trex deck, 2 car garage and 2 car driveway. You can also be able to park in the front large parking lot during the daytime. Listing agent is related to the seller.
This property is off market, which means it's not currently listed for sale or rent on Zillow. This may be different from what's available on other websites or public sources.



