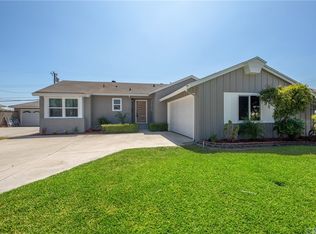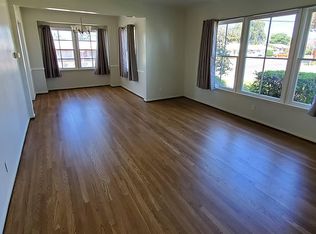Sold for $860,000
Listing Provided by:
Gerardo Morales DRE #01808861 323-228-9362,
Equity Smart Real Estate Services,
Jesus Nunez Sandoval DRE #02111027,
Equity Smart Real Estate Serv
Bought with: Amberwood Real Estate, Inc.
$860,000
14408 Cornishcrest Rd, Whittier, CA 90604
4beds
1,750sqft
Single Family Residence
Built in 1954
6,565 Square Feet Lot
$-- Zestimate®
$491/sqft
$4,476 Estimated rent
Home value
Not available
Estimated sales range
Not available
$4,476/mo
Zestimate® history
Loading...
Owner options
Explore your selling options
What's special
Welcome to 14408 Cornishcrest Road in the City of Whittier. This beautifully single story home consists of 4 bedrooms and 3 baths under 1,750 sqft of living space. The home boasts generously sized rooms throughout. The kitchen consists of Quartz Countertops with modern finishes. The living room combines with the dining room and kitchen in an Open Concept layout. The Den includes a fireplace. This home has an open floor plan and is perfect for large families. It offers both comfort and style to host gatherings for your friends or loved ones. Located in a peaceful neighborhood, this home is close to schools, parks, shopping areas, and more. Don't miss the opportunity to make this dream home your own!
Zillow last checked: 8 hours ago
Listing updated: September 24, 2025 at 09:18pm
Listing Provided by:
Gerardo Morales DRE #01808861 323-228-9362,
Equity Smart Real Estate Services,
Jesus Nunez Sandoval DRE #02111027,
Equity Smart Real Estate Serv
Bought with:
Donna Mai, DRE #01496936
Amberwood Real Estate, Inc.
Source: CRMLS,MLS#: RS25079789 Originating MLS: California Regional MLS
Originating MLS: California Regional MLS
Facts & features
Interior
Bedrooms & bathrooms
- Bedrooms: 4
- Bathrooms: 3
- Full bathrooms: 3
- Main level bathrooms: 1
- Main level bedrooms: 1
Bedroom
- Features: All Bedrooms Down
Heating
- Central
Cooling
- Central Air
Appliances
- Laundry: In Garage
Features
- All Bedrooms Down
- Flooring: Tile, Wood
- Has fireplace: Yes
- Fireplace features: Den
- Common walls with other units/homes: No Common Walls
Interior area
- Total interior livable area: 1,750 sqft
Property
Parking
- Total spaces: 2
- Parking features: Garage - Attached
- Attached garage spaces: 2
Features
- Levels: One
- Stories: 1
- Entry location: Front
- Pool features: None
- Has view: Yes
- View description: City Lights
Lot
- Size: 6,565 sqft
- Features: 0-1 Unit/Acre, Sprinklers In Front
Details
- Parcel number: 8153013012
- Zoning: LCRA06
- Special conditions: Standard
Construction
Type & style
- Home type: SingleFamily
- Property subtype: Single Family Residence
Condition
- New construction: No
- Year built: 1954
Utilities & green energy
- Sewer: Public Sewer
- Water: Public
Community & neighborhood
Community
- Community features: Curbs, Park
Location
- Region: Whittier
Other
Other facts
- Listing terms: Conventional,Cal Vet Loan,FHA,Relocation Property,VA Loan
Price history
| Date | Event | Price |
|---|---|---|
| 9/24/2025 | Sold | $860,000-2.3%$491/sqft |
Source: | ||
| 9/21/2025 | Listed for sale | $879,900$503/sqft |
Source: | ||
| 7/31/2025 | Listing removed | $879,900$503/sqft |
Source: | ||
| 6/30/2025 | Listed for sale | $879,900+45.4%$503/sqft |
Source: | ||
| 12/5/2019 | Sold | $605,000+5.2%$346/sqft |
Source: | ||
Public tax history
| Year | Property taxes | Tax assessment |
|---|---|---|
| 2025 | $8,507 +8.4% | $661,651 +2% |
| 2024 | $7,848 +1.7% | $648,678 +2% |
| 2023 | $7,713 +2.2% | $635,960 +2% |
Find assessor info on the county website
Neighborhood: South Whittier
Nearby schools
GreatSchools rating
- 5/10La Colima Elementary SchoolGrades: K-5Distance: 0.3 mi
- 6/10Granada Middle SchoolGrades: 6-8Distance: 1.5 mi
- 8/10California High SchoolGrades: 9-12Distance: 0.9 mi
Get pre-qualified for a loan
At Zillow Home Loans, we can pre-qualify you in as little as 5 minutes with no impact to your credit score.An equal housing lender. NMLS #10287.

