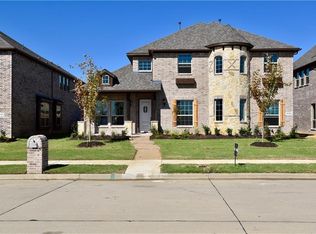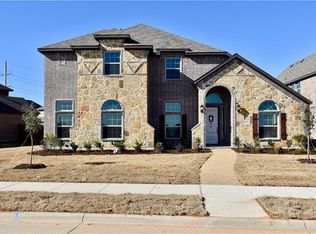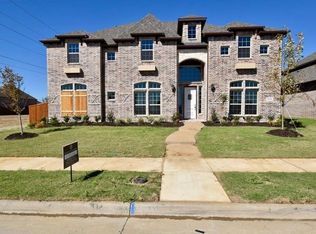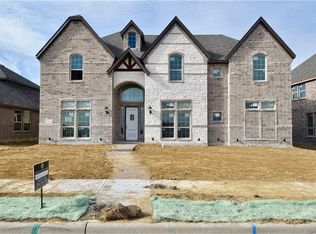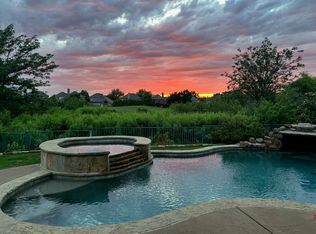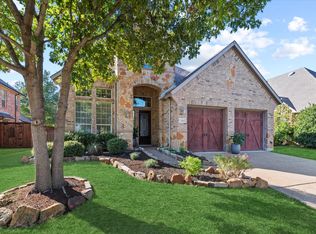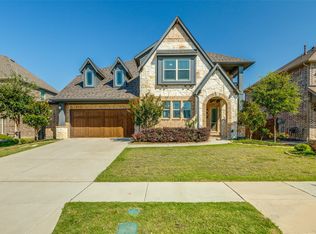Seller allows the broker to advertise Rocket Preferred Pricing in the listing. This magazine worthy residence is nestled in the master-planned Grayhawk community, offering resort-style amenities that make every day feel like a vacation! Once inside, you are welcomed by an exceptionally gorgeous interior with sky high ceilings, an abundance of natural lighting, soft neutral colors, an elegant formal dining, and gorgeous hand-scraped hardwoods that flows throughout the main areas! The thoughtfully designed open concept living room and kitchen offers an open airy layout ideal for easy entertaining while cooking! Speaking of cooking----this gourmet kitchen shows like a model home & comes equipped with chef's grade stainless steel appliances, double ovens, gas burner cooktop, custom wood range hood, and gorgeous granite! The main-level split primary retreat had a vaulted ceiling, and showcases a spa-like ensuite with a dual granite-top vanities, a large walk-in closet, a spacious walk-in shower, and an even larger soaking tub where you can unwind after a long day. Also on the main level are a dedicated office with French doors, a guest bedroom plus a full bathroom tucked away on the other side of the home - perfect for a mother-in law suite or extended stay guests. An expansive game room, an adjoining theatre room with a wet bar, three additional bedrooms, and two full bathrooms complete the 2nd level. Step outside to a covered patio overlooking a large backyard with ample space for a trampoline, playscape, or garden area for green-thumb enthusiasts. Excellent location, near Monarch View Park and walking distance to the elementary and middle school. Quick access to major routes like the Dallas North Tollway, the new PGA World Headquarters, Omni PGA Frisco resort, abundant shopping, dining, and an array of entertainment—including the upcoming Universal Kids Resort, with construction currently underway! This one checks all the boxes and won’t last long!
For sale
Price cut: $10K (12/9)
$814,900
14409 Rising Star Blvd, Frisco, TX 75033
5beds
3,888sqft
Est.:
Single Family Residence
Built in 2017
7,840.8 Square Feet Lot
$797,800 Zestimate®
$210/sqft
$75/mo HOA
What's special
Dedicated officeSky high ceilingsLarge backyardAbundance of natural lightingGorgeous graniteElegant formal diningDual granite-top vanities
- 49 days |
- 603 |
- 31 |
Zillow last checked: 8 hours ago
Listing updated: December 08, 2025 at 09:21pm
Listed by:
Jaya Bhakta 0697566 817-783-4605,
Redfin Corporation 817-783-4605
Source: NTREIS,MLS#: 21080901
Tour with a local agent
Facts & features
Interior
Bedrooms & bathrooms
- Bedrooms: 5
- Bathrooms: 4
- Full bathrooms: 4
Primary bedroom
- Features: Ceiling Fan(s), En Suite Bathroom, Walk-In Closet(s)
- Level: First
- Dimensions: 15 x 19
Bedroom
- Features: Walk-In Closet(s)
- Level: First
- Dimensions: 15 x 11
Bedroom
- Level: Second
- Dimensions: 14 x 13
Bedroom
- Features: Walk-In Closet(s)
- Level: Second
- Dimensions: 15 x 14
Bedroom
- Features: Walk-In Closet(s)
- Level: Second
- Dimensions: 14 x 15
Primary bathroom
- Features: Double Vanity
- Level: First
- Dimensions: 12 x 14
Breakfast room nook
- Level: First
- Dimensions: 16 x 9
Dining room
- Level: First
- Dimensions: 15 x 15
Dining room
- Level: First
- Dimensions: 15 x 15
Other
- Level: Second
- Dimensions: 11 x 5
Other
- Level: First
- Dimensions: 5 x 10
Other
- Level: Second
- Dimensions: 5 x 8
Game room
- Level: Second
- Dimensions: 14 x 16
Kitchen
- Features: Breakfast Bar, Built-in Features, Granite Counters, Walk-In Pantry
- Level: First
- Dimensions: 15 x 15
Laundry
- Level: First
- Dimensions: 6 x 7
Living room
- Features: Fireplace
- Level: First
- Dimensions: 18 x 19
Loft
- Level: Second
- Dimensions: 19 x 12
Media room
- Level: Second
- Dimensions: 14 x 13
Office
- Level: First
- Dimensions: 14 x 11
Heating
- Central
Cooling
- Central Air
Appliances
- Included: Some Gas Appliances, Double Oven, Dishwasher, Gas Cooktop, Disposal, Gas Oven, Gas Range, Gas Water Heater, Microwave, Plumbed For Gas
Features
- Open Floorplan
- Flooring: Hardwood
- Windows: Window Coverings
- Has basement: No
- Number of fireplaces: 1
- Fireplace features: Gas, Gas Log, Gas Starter, Living Room
Interior area
- Total interior livable area: 3,888 sqft
Video & virtual tour
Property
Parking
- Total spaces: 2
- Parking features: Garage, Garage Faces Rear
- Attached garage spaces: 2
Features
- Levels: Two
- Stories: 2
- Pool features: None, Community
Lot
- Size: 7,840.8 Square Feet
Details
- Parcel number: R558604
Construction
Type & style
- Home type: SingleFamily
- Architectural style: Detached
- Property subtype: Single Family Residence
Materials
- Brick, Rock, Stone
- Roof: Composition
Condition
- Year built: 2017
Utilities & green energy
- Sewer: Public Sewer
- Water: Public
- Utilities for property: Natural Gas Available, Sewer Available, Separate Meters, Water Available
Community & HOA
Community
- Features: Other, Playground, Park, Pool, Trails/Paths
- Subdivision: Grayhawk
HOA
- Has HOA: Yes
- Services included: All Facilities, Association Management, Maintenance Grounds
- HOA fee: $75 monthly
- HOA name: Grayhawk Community Association
- HOA phone: 972-960-2800
Location
- Region: Frisco
Financial & listing details
- Price per square foot: $210/sqft
- Tax assessed value: $747,204
- Annual tax amount: $10,478
- Date on market: 10/22/2025
- Cumulative days on market: 48 days
Estimated market value
$797,800
$758,000 - $838,000
$4,523/mo
Price history
Price history
| Date | Event | Price |
|---|---|---|
| 12/9/2025 | Price change | $814,900-1.2%$210/sqft |
Source: NTREIS #21080901 Report a problem | ||
| 10/22/2025 | Listed for sale | $824,900-2.8%$212/sqft |
Source: NTREIS #21080901 Report a problem | ||
| 9/6/2025 | Listing removed | $849,000$218/sqft |
Source: NTREIS #20932678 Report a problem | ||
| 5/13/2025 | Listed for sale | $849,000$218/sqft |
Source: NTREIS #20932678 Report a problem | ||
| 4/6/2025 | Listing removed | $849,000$218/sqft |
Source: NTREIS #20834491 Report a problem | ||
Public tax history
Public tax history
| Year | Property taxes | Tax assessment |
|---|---|---|
| 2025 | $1,269 +9% | $690,049 +10% |
| 2024 | $1,165 +9.2% | $627,317 +10% |
| 2023 | $1,067 -4.2% | $570,288 +10% |
Find assessor info on the county website
BuyAbility℠ payment
Est. payment
$5,315/mo
Principal & interest
$3916
Property taxes
$1039
Other costs
$360
Climate risks
Neighborhood: Grayhawk
Nearby schools
GreatSchools rating
- 9/10Phillips Elementary SchoolGrades: PK-5Distance: 0.2 mi
- 8/10Stafford Middle SchoolGrades: 6-8Distance: 0.1 mi
- 8/10Lone Star High SchoolGrades: 9-12Distance: 0.6 mi
Schools provided by the listing agent
- Elementary: Phillips
- Middle: Stafford
- High: Lone Star
- District: Frisco ISD
Source: NTREIS. This data may not be complete. We recommend contacting the local school district to confirm school assignments for this home.
- Loading
- Loading
