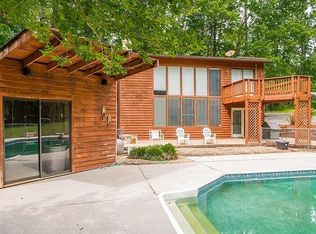Sold for $338,000
$338,000
1441 Holeman Ashley Rd, Timberlake, NC 27583
3beds
1,696sqft
Single Family Residence, Residential
Built in 1985
3.8 Acres Lot
$341,000 Zestimate®
$199/sqft
$2,088 Estimated rent
Home value
$341,000
Estimated sales range
Not available
$2,088/mo
Zestimate® history
Loading...
Owner options
Explore your selling options
What's special
Private Oasis Tucked away on 3.8 Acres off of Holeman Ashley Road! The Welcoming Covered Front Porch is a Dream! New roof in 2024 along with many other upgrades! First Floor Primary Suite and Two Huge Bedrooms Upstairs! Living Room with Fireplace features a Half Bath for Guests! Kitchen with Eat in Area that Walks Out to the Back Deck that Overlooks the Private backyard! Two Car Garage Attached by a Covered Breezeway with Unfinished Space Above that offers Tons of Storage or Could be turned into Extra Living Space! This Location is Super Convenient to Roxboro and Durham, a Hop, Skip and a Jump from Guess Road and 501! Do not miss this Charming Home on Holeman Ashley Road in Timberlake! 1441 Holeman Ashley Road, Timberlake, NC
Zillow last checked: 8 hours ago
Listing updated: March 01, 2025 at 08:04am
Listed by:
Jessica Wilson 336-598-1891,
Keller Williams Preferred Realty,
Laura Burton 336-364-3053,
Keller Williams Preferred Realty
Bought with:
Margaret Sapp, 312496
Long & Foster Real Estate INC
Source: Doorify MLS,MLS#: 10048860
Facts & features
Interior
Bedrooms & bathrooms
- Bedrooms: 3
- Bathrooms: 3
- Full bathrooms: 2
- 1/2 bathrooms: 1
Heating
- Forced Air
Cooling
- Central Air
Appliances
- Included: Dishwasher, Range
- Laundry: In Kitchen, Laundry Closet
Features
- Bathtub/Shower Combination, Ceiling Fan(s), Double Vanity, Eat-in Kitchen, Master Downstairs
- Flooring: Carpet, Vinyl
- Number of fireplaces: 1
- Fireplace features: Gas Log, Living Room
Interior area
- Total structure area: 1,696
- Total interior livable area: 1,696 sqft
- Finished area above ground: 1,696
- Finished area below ground: 0
Property
Parking
- Total spaces: 4
- Parking features: Circular Driveway, Gravel
- Attached garage spaces: 2
- Uncovered spaces: 2
Accessibility
- Accessibility features: Accessible Approach with Ramp
Features
- Levels: One and One Half
- Stories: 1
- Patio & porch: Covered, Front Porch
- Exterior features: Rain Gutters
- Fencing: Partial
- Has view: Yes
Lot
- Size: 3.80 Acres
- Features: Back Yard, Hardwood Trees, Partially Cleared
Details
- Parcel number: A43 19
- Special conditions: Standard
Construction
Type & style
- Home type: SingleFamily
- Architectural style: Cape Cod
- Property subtype: Single Family Residence, Residential
Materials
- Wood Siding
- Foundation: Stone
- Roof: Shingle
Condition
- New construction: No
- Year built: 1985
Utilities & green energy
- Sewer: Septic Tank
- Water: Well
Community & neighborhood
Location
- Region: Timberlake
- Subdivision: Creekside
Other
Other facts
- Road surface type: Paved
Price history
| Date | Event | Price |
|---|---|---|
| 9/17/2024 | Sold | $338,000-0.6%$199/sqft |
Source: | ||
| 8/27/2024 | Pending sale | $339,900$200/sqft |
Source: | ||
| 8/24/2024 | Listed for sale | $339,900$200/sqft |
Source: | ||
Public tax history
| Year | Property taxes | Tax assessment |
|---|---|---|
| 2025 | $2,223 +40.4% | $328,446 +63.2% |
| 2024 | $1,583 | $201,207 |
| 2023 | $1,583 +0.4% | $201,207 |
Find assessor info on the county website
Neighborhood: 27583
Nearby schools
GreatSchools rating
- 8/10Helena ElementaryGrades: K-5Distance: 3.9 mi
- 8/10Southern MiddleGrades: 6-8Distance: 8.6 mi
- 2/10Person High SchoolGrades: 9-12Distance: 10.9 mi
Schools provided by the listing agent
- Elementary: Person - Helena
- Middle: Person - Southern
- High: Person - Person
Source: Doorify MLS. This data may not be complete. We recommend contacting the local school district to confirm school assignments for this home.
Get a cash offer in 3 minutes
Find out how much your home could sell for in as little as 3 minutes with a no-obligation cash offer.
Estimated market value$341,000
Get a cash offer in 3 minutes
Find out how much your home could sell for in as little as 3 minutes with a no-obligation cash offer.
Estimated market value
$341,000
