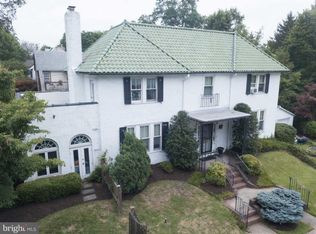Sold for $625,000
$625,000
1441 Jericho Rd, Abington, PA 19001
4beds
2,824sqft
Single Family Residence
Built in 1921
8,978 Square Feet Lot
$638,700 Zestimate®
$221/sqft
$3,453 Estimated rent
Home value
$638,700
$594,000 - $690,000
$3,453/mo
Zestimate® history
Loading...
Owner options
Explore your selling options
What's special
You have been anxiously waiting for an estate home to come on the market and here it is!! ABSOLUTELY STUNNING CENTER HALL COLONIAL IN PRESTIGIOUS HIGHLAND FARMS! This Beauty Offers a very large foyer entryway with hardwood flooring throughout the entire home! This home offers an open floor plan concept and each room is very large. The Family Room features a Fireplace w/ New Mantle, Recessed Lighting, Crown Molding and Access to Covered Veranda; Large Formal Dining Room w/ Bay Roll-Out Windows, Modern Kitchen w/ Quartz Countertops, Bamboo Flooring, High End Gas Range, Built in Dishwasher, and Garbage Disposal; Cozy yet Spacious Flexible Room off of the kitchen that can easily be a second home office, children's play room, exercise room or guest bedroom. Also located on the first floor is a hidden home office and Powder Room. The Second Floor Features Master Bedroom Suite w/ Full Bath, and Walk-In Closet and Three More Generously Sized Bedrooms and Large Hall Bathroom, Plus convenient 2nd Floor Laundry Facilities and Large Linen Closet. There is Also a Full Basement that has already been framed for finishing! Attached Two Car Garage. Walking distance to Abington Hospital for our Doctors and Nurses and great restaurants and shops. Located in the Award Winning Abington School District.
Zillow last checked: 8 hours ago
Listing updated: May 12, 2025 at 05:15pm
Listed by:
Laura Blaney 215-221-4677,
Keller Williams Real Estate-Doylestown
Bought with:
Lee M Abrams, 2187739
Higgins & Welch Real Estate, Inc.
Source: Bright MLS,MLS#: PAMC2127854
Facts & features
Interior
Bedrooms & bathrooms
- Bedrooms: 4
- Bathrooms: 3
- Full bathrooms: 2
- 1/2 bathrooms: 1
- Main level bathrooms: 1
Basement
- Area: 0
Heating
- Radiator, Natural Gas
Cooling
- Window Unit(s), Natural Gas
Appliances
- Included: Built-In Range, Dishwasher, Disposal, Self Cleaning Oven, Oven/Range - Gas, Gas Water Heater
Features
- Plaster Walls, Paneled Walls
- Windows: Insulated Windows, Replacement, Vinyl Clad
- Basement: Full
- Number of fireplaces: 1
- Fireplace features: Brick
Interior area
- Total structure area: 2,824
- Total interior livable area: 2,824 sqft
- Finished area above ground: 2,824
- Finished area below ground: 0
Property
Parking
- Total spaces: 2
- Parking features: Garage Faces Front, Attached
- Attached garage spaces: 2
Accessibility
- Accessibility features: None
Features
- Levels: Two
- Stories: 2
- Patio & porch: Roof, Porch
- Exterior features: Sidewalks
- Pool features: None
Lot
- Size: 8,978 sqft
- Dimensions: 60.00 x 0.00
- Features: Suburban
Details
- Additional structures: Above Grade, Below Grade
- Parcel number: 300034316007
- Zoning: N
- Special conditions: Standard
Construction
Type & style
- Home type: SingleFamily
- Architectural style: Colonial
- Property subtype: Single Family Residence
Materials
- Stucco
- Foundation: Concrete Perimeter
- Roof: Asphalt,Pitched,Shingle
Condition
- New construction: No
- Year built: 1921
Utilities & green energy
- Electric: 200+ Amp Service
- Sewer: Public Sewer
- Water: Public
- Utilities for property: Natural Gas Available
Community & neighborhood
Location
- Region: Abington
- Subdivision: Highland Farms
- Municipality: ABINGTON TWP
Other
Other facts
- Listing agreement: Exclusive Right To Sell
- Listing terms: Cash,Conventional,FHA,VA Loan
- Ownership: Fee Simple
- Road surface type: Paved
Price history
| Date | Event | Price |
|---|---|---|
| 5/12/2025 | Sold | $625,000-3.8%$221/sqft |
Source: | ||
| 3/18/2025 | Pending sale | $650,000$230/sqft |
Source: | ||
| 3/13/2025 | Price change | $650,000-5.7%$230/sqft |
Source: | ||
| 3/6/2025 | Listed for sale | $689,000+43.5%$244/sqft |
Source: | ||
| 6/4/2020 | Sold | $480,000-2%$170/sqft |
Source: Public Record Report a problem | ||
Public tax history
| Year | Property taxes | Tax assessment |
|---|---|---|
| 2024 | $9,304 | $203,330 |
| 2023 | $9,304 +6.5% | $203,330 |
| 2022 | $8,734 +5.7% | $203,330 |
Find assessor info on the county website
Neighborhood: 19001
Nearby schools
GreatSchools rating
- 7/10Highland SchoolGrades: K-5Distance: 0.2 mi
- 6/10Abington Junior High SchoolGrades: 6-8Distance: 0.8 mi
- 8/10Abington Senior High SchoolGrades: 9-12Distance: 1.1 mi
Schools provided by the listing agent
- Elementary: Highland
- Middle: Abington Junior
- High: Abington Senior
- District: Abington
Source: Bright MLS. This data may not be complete. We recommend contacting the local school district to confirm school assignments for this home.

Get pre-qualified for a loan
At Zillow Home Loans, we can pre-qualify you in as little as 5 minutes with no impact to your credit score.An equal housing lender. NMLS #10287.
