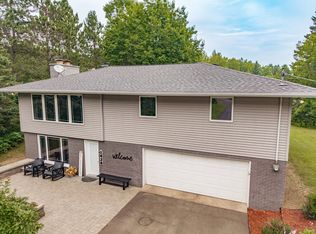Sold for $325,000
Zestimate®
$325,000
1441 Komoko Rd, Carlton, MN 55718
2beds
1,295sqft
Single Family Residence
Built in 1998
1.37 Acres Lot
$325,000 Zestimate®
$251/sqft
$2,533 Estimated rent
Home value
$325,000
Estimated sales range
Not available
$2,533/mo
Zestimate® history
Loading...
Owner options
Explore your selling options
What's special
Meticulously maintained 2 bedroom, 2 bathroom home sitting on 1.37 acres. Home offers tiled floors, lots of natural sunlight, spacious kitchen and dining area. Generous size living room with gas fireplace. Bedrooms are on opposite side of the house. An attached 2 car attached garage (21x22) and an additional 28x28 detached garage with insulated workshop, metal roof and a storage loft! Gravel was added to extend the parking space near the detached garage. This home is move-in ready, low maintenance with privacy. Take a look today.
Zillow last checked: 8 hours ago
Listing updated: December 16, 2025 at 05:06pm
Listed by:
Cheryl Beck 218-391-3602,
Adolphson Real Estate - Cloquet
Bought with:
Terri Lyytinen, MN 20365316
RE/MAX Results
Source: Lake Superior Area Realtors,MLS#: 6121342
Facts & features
Interior
Bedrooms & bathrooms
- Bedrooms: 2
- Bathrooms: 2
- Full bathrooms: 1
- 3/4 bathrooms: 1
- Main level bedrooms: 1
Bedroom
- Description: Larger bedroom thoughtfully positioned on the opposite end of the home from the secondary bed and bath.
- Level: Main
- Area: 139.23 Square Feet
- Dimensions: 15.3 x 9.1
Bedroom
- Description: Secondary bedroom with walk-through bathroom.
- Level: Main
- Area: 114.3 Square Feet
- Dimensions: 12.7 x 9
Bathroom
- Description: Full bathroom located near the larger bedroom.
- Level: Main
- Area: 67.2 Square Feet
- Dimensions: 8.4 x 8
Bathroom
- Description: 3/4 walk-through bathroom.
- Level: Main
- Area: 73.8 Square Feet
- Dimensions: 9 x 8.2
Dining room
- Description: Dining room with tiled floors, front entry and large window for natural light.
- Level: Main
- Area: 366 Square Feet
- Dimensions: 20 x 18.3
Kitchen
- Description: Kitchen with titled floors and combined with the dining area
- Level: Main
- Area: 116.96 Square Feet
- Dimensions: 13.6 x 8.6
Living room
- Description: Spacious living room with gas fireplace and quick access to the two car attached garage.
- Level: Main
- Length: 17.9 Feet
Other
- Description: Laundry closet off kitchen area
- Level: Main
- Area: 17.72 Square Feet
- Dimensions: 8.4 x 2.11
Heating
- Baseboard, Fireplace(s), Forced Air, Propane, Electric
Cooling
- None
Appliances
- Included: Water Heater-Electric, Dryer, Microwave, Range, Refrigerator, Washer
- Laundry: Main Level
Features
- Ceiling Fan(s)
- Flooring: Tiled Floors
- Windows: Vinyl Windows
- Basement: N/A
- Has fireplace: Yes
- Fireplace features: Gas
Interior area
- Total interior livable area: 1,295 sqft
- Finished area above ground: 1,295
- Finished area below ground: 0
Property
Parking
- Total spaces: 4
- Parking features: Asphalt, Attached, Detached, Attic, Electrical Service, Insulation, Slab
- Attached garage spaces: 4
Accessibility
- Accessibility features: Partially Wheelchair, No Stairs Internal
Lot
- Size: 1.37 Acres
- Dimensions: 208 x 286
- Features: Tree Coverage - Light, Level
Details
- Foundation area: 1344
- Parcel number: 810300421
- Other equipment: Fuel Tank-Rented
Construction
Type & style
- Home type: SingleFamily
- Architectural style: Ranch
- Property subtype: Single Family Residence
Materials
- Vinyl, Frame/Wood
- Roof: Asphalt Shingle,Metal
Condition
- Previously Owned
- Year built: 1998
Utilities & green energy
- Electric: Minnesota Power
- Sewer: Private Sewer
- Water: Private, Drilled
Community & neighborhood
Location
- Region: Carlton
Other
Other facts
- Listing terms: Cash,Conventional,FHA,VA Loan
- Road surface type: Paved
Price history
| Date | Event | Price |
|---|---|---|
| 12/16/2025 | Sold | $325,000-5.8%$251/sqft |
Source: | ||
| 10/27/2025 | Pending sale | $345,000$266/sqft |
Source: | ||
| 10/19/2025 | Contingent | $345,000$266/sqft |
Source: | ||
| 10/2/2025 | Price change | $345,000-1.4%$266/sqft |
Source: | ||
| 9/19/2025 | Price change | $350,000-2.8%$270/sqft |
Source: | ||
Public tax history
| Year | Property taxes | Tax assessment |
|---|---|---|
| 2025 | $3,060 +7.2% | $301,200 +6% |
| 2024 | $2,854 +1.5% | $284,200 +6.2% |
| 2023 | $2,812 +0.6% | $267,600 +3.6% |
Find assessor info on the county website
Neighborhood: 55718
Nearby schools
GreatSchools rating
- 2/10South Terrace Elementary SchoolGrades: PK-5Distance: 1.7 mi
- 5/10Carlton SecondaryGrades: 6-12Distance: 1.3 mi
Get pre-qualified for a loan
At Zillow Home Loans, we can pre-qualify you in as little as 5 minutes with no impact to your credit score.An equal housing lender. NMLS #10287.
Sell with ease on Zillow
Get a Zillow Showcase℠ listing at no additional cost and you could sell for —faster.
$325,000
2% more+$6,500
With Zillow Showcase(estimated)$331,500
