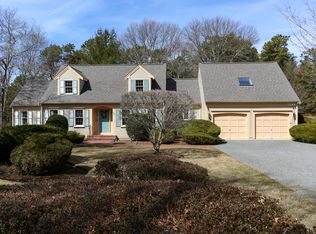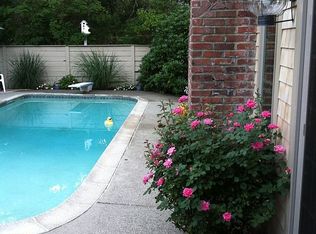Sold for $715,000
$715,000
1441 Old Post Road, Marstons Mills, MA 02648
3beds
1,632sqft
Single Family Residence
Built in 1979
0.57 Acres Lot
$726,200 Zestimate®
$438/sqft
$3,243 Estimated rent
Home value
$726,200
$661,000 - $799,000
$3,243/mo
Zestimate® history
Loading...
Owner options
Explore your selling options
What's special
Tucked away behind a stand of mature trees on a circular driveway, this beautifully updated 3-bedroom, 2-bath home offers the perfect blend of privacy and convenience. Located in a prime central location, you'll enjoy easy access to shopping, top-rated schools, medical facilities, and the sought-after south side beaches of Cape Cod. Inside, the home features gleaming hardwood floors throughout, a cozy gas fireplace in the living room, and a thoughtfully designed home office - ideal for remote work or study. The updated granite kitchen and baths add modern elegance and functionality. Gardeners will appreciate the green house off the side of the house. Set on over half an acre, the property includes a free-standing garage, a versatile outbuilding, and a large deck that overlooks a serene, private backyard--perfect for relaxing or entertaining. Whether you're looking for a year-round residence or a seasonal escape, this home offers comfort, style, and an unbeatable location.
Zillow last checked: 8 hours ago
Listing updated: August 15, 2025 at 07:59am
Listed by:
Jane N Bodrie 508-737-4915,
Sotheby's International Realty, Inc.
Bought with:
Claudine D Wrighter, 9571383
EXIT Cape Realty
Source: CCIMLS,MLS#: 22503005
Facts & features
Interior
Bedrooms & bathrooms
- Bedrooms: 3
- Bathrooms: 2
- Full bathrooms: 2
- Main level bathrooms: 1
Primary bedroom
- Description: Flooring: Wood
- Features: Closet
- Level: Second
Bedroom 2
- Description: Flooring: Wood
- Features: Bedroom 2, Closet, Private Full Bath
- Level: First
Bedroom 3
- Description: Flooring: Wood
- Features: Bedroom 3, Closet
- Level: Second
Primary bathroom
- Features: Shared Full Bath
Dining room
- Description: Flooring: Wood
- Features: Dining Room
- Level: First
Kitchen
- Description: Countertop(s): Granite,Flooring: Wood,Stove(s): Electric
- Features: Kitchen, Breakfast Bar, Built-in Features, Recessed Lighting
- Level: First
Living room
- Description: Fireplace(s): Gas,Flooring: Wood,Door(s): Sliding
- Features: Living Room
- Level: First
Heating
- Hot Water
Cooling
- Other
Appliances
- Included: Dishwasher, Washer, Refrigerator, Electric Range, Electric Dryer, Gas Water Heater
- Laundry: First Floor
Features
- Recessed Lighting, Linen Closet
- Flooring: Wood, Tile
- Doors: Sliding Doors
- Basement: Bulkhead Access,Interior Entry
- Number of fireplaces: 1
- Fireplace features: Gas
Interior area
- Total structure area: 1,632
- Total interior livable area: 1,632 sqft
Property
Parking
- Total spaces: 1
- Parking features: Garage, Open
- Garage spaces: 1
- Has uncovered spaces: Yes
Features
- Stories: 1
- Entry location: First Floor
- Patio & porch: Deck
- Fencing: Fenced, Partial
- Frontage length: 185.00
Lot
- Size: 0.57 Acres
- Features: Conservation Area, House of Worship, Near Golf Course, Shopping, Level
Details
- Additional structures: Greenhouse, Outbuilding
- Parcel number: 057068
- Zoning: RF
- Special conditions: None
Construction
Type & style
- Home type: SingleFamily
- Architectural style: Colonial, Saltbox
- Property subtype: Single Family Residence
Materials
- Clapboard
- Foundation: Concrete Perimeter
- Roof: Asphalt
Condition
- Updated/Remodeled, Actual
- New construction: No
- Year built: 1979
Utilities & green energy
- Sewer: Septic Tank, Private Sewer
Community & neighborhood
Location
- Region: Marstons Mills
Other
Other facts
- Listing terms: Conventional
- Road surface type: Paved
Price history
| Date | Event | Price |
|---|---|---|
| 8/14/2025 | Sold | $715,000-1.9%$438/sqft |
Source: | ||
| 7/14/2025 | Pending sale | $729,000$447/sqft |
Source: | ||
| 7/14/2025 | Contingent | $729,000$447/sqft |
Source: MLS PIN #73395232 Report a problem | ||
| 6/19/2025 | Listed for sale | $729,000-4%$447/sqft |
Source: | ||
| 6/7/2025 | Listing removed | $759,000$465/sqft |
Source: MLS PIN #73339124 Report a problem | ||
Public tax history
| Year | Property taxes | Tax assessment |
|---|---|---|
| 2025 | $4,559 +13.3% | $563,500 +9.4% |
| 2024 | $4,024 -4.4% | $515,300 +2.1% |
| 2023 | $4,208 +6% | $504,600 +22.6% |
Find assessor info on the county website
Neighborhood: Marstons Mills
Nearby schools
GreatSchools rating
- 3/10Barnstable United Elementary SchoolGrades: 4-5Distance: 1.9 mi
- 4/10Barnstable High SchoolGrades: 8-12Distance: 5.2 mi
- 7/10West Villages Elementary SchoolGrades: K-3Distance: 2 mi
Schools provided by the listing agent
- District: Barnstable
Source: CCIMLS. This data may not be complete. We recommend contacting the local school district to confirm school assignments for this home.
Get a cash offer in 3 minutes
Find out how much your home could sell for in as little as 3 minutes with a no-obligation cash offer.
Estimated market value
$726,200

