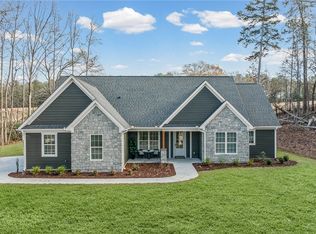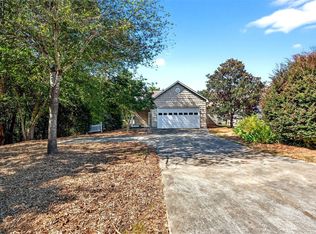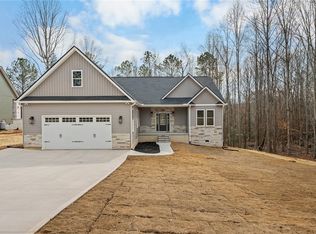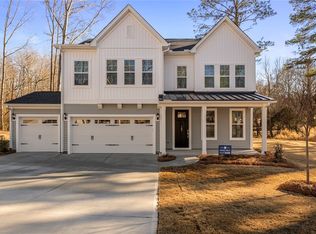Welcome to your dream home, newly constructed in 2025 and perfectly situated right on the fourth green of the prestigious Stone Creek Cove golf course. This two-story gem offers three bedrooms, two and a half baths, and a flexible upstairs space perfect for a home office, playroom, or additional lounge area.
Step inside to an open-concept great room that flows seamlessly into a gourmet kitchen, featuring high-end finishes, custom cabinetry, and a large island perfect for entertaining. The primary suite is conveniently located on the main floor and includes a luxurious ensuite bath, offering a private retreat at the end of the day. Two additional bedrooms provide plenty of space for additional occupants or possibly a home office and gym. Outside, you’ll find a covered patio where you can unwind and enjoy the tranquil golf course views. Stone Creek Cove community amenities include a pool and a golf course. The proximity to Lake Hartwell and the upscale golf community make this the perfect place to call home.
Don’t miss the chance to make this exceptional new build your own!
New construction
Price cut: $5K (2/13)
$454,000
1441 Providence Church Rd, Anderson, SC 29626
3beds
2,585sqft
Est.:
Single Family Residence
Built in 2025
0.52 Acres Lot
$450,900 Zestimate®
$176/sqft
$214/mo HOA
What's special
High-end finishesFlexible upstairs spaceTranquil golf course viewsLuxurious ensuite bathOpen-concept great roomCovered patioThree bedrooms
- 97 days |
- 966 |
- 39 |
Zillow last checked: 8 hours ago
Listing updated: February 15, 2026 at 01:14pm
Listed by:
Sarah Jordan 864-401-1463,
TLCOX and Company,
David George 864-630-4892,
TLCOX and Company
Source: WUMLS,MLS#: 20294435 Originating MLS: Western Upstate Association of Realtors
Originating MLS: Western Upstate Association of Realtors
Tour with a local agent
Facts & features
Interior
Bedrooms & bathrooms
- Bedrooms: 3
- Bathrooms: 3
- Full bathrooms: 2
- 1/2 bathrooms: 1
- Main level bathrooms: 3
- Main level bedrooms: 3
Primary bedroom
- Level: Main
- Dimensions: 17x12
Bedroom 2
- Level: Main
- Dimensions: 11x11
Bedroom 3
- Level: Main
- Dimensions: 13x12
Bonus room
- Level: Upper
- Dimensions: 26x9
Dining room
- Level: Main
- Dimensions: 23x11
Great room
- Level: Main
- Dimensions: 19x17
Kitchen
- Level: Main
- Dimensions: 23x11
Heating
- Heat Pump
Cooling
- Heat Pump
Appliances
- Laundry: Washer Hookup, Electric Dryer Hookup
Features
- Bathtub, Ceiling Fan(s), Dual Sinks, Fireplace, Granite Counters, Bath in Primary Bedroom, Main Level Primary, Smooth Ceilings, Separate Shower, Walk-In Closet(s), Walk-In Shower
- Flooring: Luxury Vinyl Plank
- Windows: Insulated Windows, Vinyl
- Basement: None,Crawl Space
- Has fireplace: Yes
Interior area
- Total structure area: 2,585
- Total interior livable area: 2,585 sqft
Property
Parking
- Total spaces: 2
- Parking features: Attached, Garage, Driveway, Garage Door Opener
- Attached garage spaces: 2
Accessibility
- Accessibility features: Low Threshold Shower
Features
- Levels: Two
- Stories: 2
- Patio & porch: Deck, Front Porch, Porch
- Exterior features: Deck, Paved Driveway, Porch
- Body of water: Hartwell
Lot
- Size: 0.52 Acres
- Features: Outside City Limits, Subdivision, Interior Lot
Details
- Parcel number: 0322001004
Construction
Type & style
- Home type: SingleFamily
- Architectural style: Traditional
- Property subtype: Single Family Residence
Materials
- Vinyl Siding
- Foundation: Crawlspace
Condition
- New Construction,Never Occupied
- New construction: Yes
- Year built: 2025
Details
- Builder name: Raybrook Homes
Utilities & green energy
- Sewer: Public Sewer
- Utilities for property: Electricity Available
Community & HOA
Community
- Features: Lake
- Subdivision: Stone Creek Cov
HOA
- Has HOA: Yes
- Services included: Golf, Pool(s)
- HOA fee: $2,562 annually
Location
- Region: Anderson
Financial & listing details
- Price per square foot: $176/sqft
- Annual tax amount: $861
- Date on market: 11/14/2025
- Cumulative days on market: 98 days
- Listing agreement: Exclusive Right To Sell
Estimated market value
$450,900
$428,000 - $473,000
$2,699/mo
Price history
Price history
| Date | Event | Price |
|---|---|---|
| 2/13/2026 | Price change | $454,000-1.1%$176/sqft |
Source: | ||
| 1/13/2026 | Price change | $459,000-2.1%$178/sqft |
Source: | ||
| 1/4/2026 | Price change | $469,000-1.3%$181/sqft |
Source: | ||
| 11/14/2025 | Listed for sale | $475,000-4.8%$184/sqft |
Source: | ||
| 10/23/2025 | Listing removed | $499,000$193/sqft |
Source: | ||
| 9/9/2025 | Price change | $499,000-4.9%$193/sqft |
Source: | ||
| 8/13/2025 | Price change | $524,900-0.9%$203/sqft |
Source: | ||
| 7/10/2025 | Listed for sale | $529,900$205/sqft |
Source: | ||
| 7/9/2025 | Listing removed | $529,900$205/sqft |
Source: | ||
| 6/13/2025 | Price change | $529,900-3.6%$205/sqft |
Source: | ||
| 5/16/2025 | Price change | $549,900-4.3%$213/sqft |
Source: | ||
| 2/26/2025 | Listed for sale | $574,900$222/sqft |
Source: | ||
Public tax history
Public tax history
Tax history is unavailable.BuyAbility℠ payment
Est. payment
$2,569/mo
Principal & interest
$2154
HOA Fees
$214
Property taxes
$201
Climate risks
Neighborhood: 29626
Nearby schools
GreatSchools rating
- 5/10Mclees Elementary SchoolGrades: PK-5Distance: 3.6 mi
- 3/10Robert Anderson MiddleGrades: 6-8Distance: 7.2 mi
- 3/10Westside High SchoolGrades: 9-12Distance: 8 mi
Schools provided by the listing agent
- Elementary: Mclees Elem
- Middle: Robert Anderson Middle
- High: Westside High
Source: WUMLS. This data may not be complete. We recommend contacting the local school district to confirm school assignments for this home.




