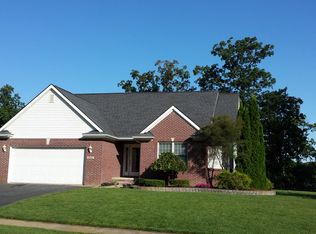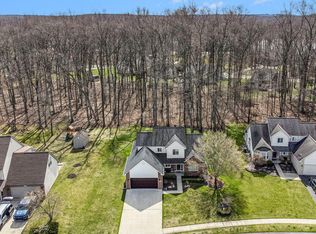Sold for $482,000 on 10/24/25
$482,000
1441 Remsing St, Hartland, MI 48353
4beds
3,062sqft
Single Family Residence
Built in 1999
0.26 Acres Lot
$486,800 Zestimate®
$157/sqft
$2,951 Estimated rent
Home value
$486,800
$462,000 - $511,000
$2,951/mo
Zestimate® history
Loading...
Owner options
Explore your selling options
What's special
Welcome to lakeview living at its finest! This beautifully crafted custom home sits just off Handy Lake and offers the perfect blend of natural elegance, comfort, and functionality. With rich natural wood floors throughout and a unique architectural design, the home features a seamless, open layout ideal for everyday living and entertaining.
The main level boasts a wide-open kitchen, dining, and living space flooded with natural light—perfect for hosting or relaxing. You’ll find four spacious bedrooms and three full bathrooms thoughtfully arranged for privacy and convenience.
Downstairs, the expansive finished lower level is an entertainer’s dream. It includes a second full kitchen, massive open living space, and a walk-out that leads directly to the outdoor patio—ideal for gatherings, summer nights, or simply enjoying the peaceful setting. From there, it's just a short, easy walk down the private community path to the HOA’s exclusive beach on Handy Lake. Additionally, you’ll have access to the community’s private beach on Maxfield Lake.
Recent upgrades include a brand-new furnace, AC unit, and water heater (2023), along with a premium 50 year Decra metal roof installed in 2009 for lasting durability.
Located just minutes from US-23 and M-59, you’re close to everything—shopping, dining, entertainment—all within the top-rated Hartland School District and a friendly, well-kept community.
This is a rare opportunity to own a truly exceptional home in a prime Hartland location.
Zillow last checked: 8 hours ago
Listing updated: October 28, 2025 at 07:37am
Listed by:
Anthony Bosio 248-214-8694,
Power House Group Realty
Bought with:
Theresa M Edwards, 6501405403
RE/MAX Platinum
Source: Realcomp II,MLS#: 20251028739
Facts & features
Interior
Bedrooms & bathrooms
- Bedrooms: 4
- Bathrooms: 3
- Full bathrooms: 3
Primary bedroom
- Level: Entry
- Area: 210
- Dimensions: 15 X 14
Heating
- Forced Air, Natural Gas
Cooling
- Central Air
Appliances
- Included: Built In Electric Oven, Dishwasher, Disposal, Dryer, Free Standing Refrigerator, Humidifier, Microwave, Range Hood, Washer
- Laundry: Electric Dryer Hookup, Washer Hookup
Features
- Jetted Tub
- Windows: Egress Windows
- Basement: Finished,Full
- Has fireplace: Yes
- Fireplace features: Family Room
Interior area
- Total interior livable area: 3,062 sqft
- Finished area above ground: 1,662
- Finished area below ground: 1,400
Property
Parking
- Total spaces: 2
- Parking features: Two Car Garage, Attached
- Attached garage spaces: 2
Features
- Levels: One
- Stories: 1
- Entry location: GroundLevelwSteps
- Pool features: None
Lot
- Size: 0.26 Acres
- Dimensions: 74.83 x 150
Details
- Parcel number: 0827102004
- Special conditions: Short Sale No,Standard
- Other equipment: Dehumidifier
Construction
Type & style
- Home type: SingleFamily
- Architectural style: Ranch
- Property subtype: Single Family Residence
Materials
- Brick, Vinyl Siding
- Foundation: Basement, Poured
- Roof: Metal
Condition
- New construction: No
- Year built: 1999
Utilities & green energy
- Sewer: Public Sewer
- Water: Public
Community & neighborhood
Location
- Region: Hartland
- Subdivision: HARTLAND LAKES ESTATES
HOA & financial
HOA
- Has HOA: Yes
- HOA fee: $150 annually
Other
Other facts
- Listing agreement: Exclusive Right To Sell
- Listing terms: Cash,Conventional,FHA,Va Loan
Price history
| Date | Event | Price |
|---|---|---|
| 10/24/2025 | Sold | $482,000+0.4%$157/sqft |
Source: | ||
| 9/25/2025 | Pending sale | $479,900$157/sqft |
Source: | ||
| 8/21/2025 | Listed for sale | $479,900+596.5%$157/sqft |
Source: | ||
| 4/21/1999 | Sold | $68,900$23/sqft |
Source: Public Record Report a problem | ||
Public tax history
| Year | Property taxes | Tax assessment |
|---|---|---|
| 2025 | $4,090 +4.8% | $208,500 -4.6% |
| 2024 | $3,901 +5% | $218,600 +26.8% |
| 2023 | $3,714 +2.6% | $172,400 -2.1% |
Find assessor info on the county website
Neighborhood: 48353
Nearby schools
GreatSchools rating
- 9/10Creekside Elementary SchoolGrades: K-4Distance: 2 mi
- 7/10Hartland High SchoolGrades: 8-12Distance: 1.6 mi
- 8/10Hartland M.S. At Ore CreekGrades: 7-8Distance: 1.9 mi
Get a cash offer in 3 minutes
Find out how much your home could sell for in as little as 3 minutes with a no-obligation cash offer.
Estimated market value
$486,800
Get a cash offer in 3 minutes
Find out how much your home could sell for in as little as 3 minutes with a no-obligation cash offer.
Estimated market value
$486,800

