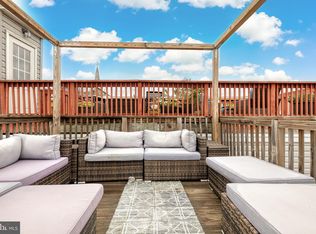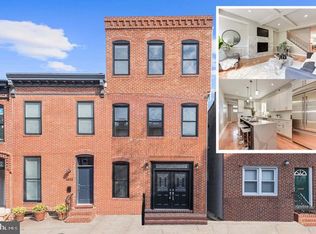Under Construction... Brand New CHAP Renovation by Building Character. Huge 15' x 90' Property in Riverside. Large Private Parking Pad accessed via a 20' Street. 3 Finished Levels. The Main Level has a Large Living Room and a True Dining Room. The Kitchen includes a Pantry, Island and Side Windows for Extra Natural Light. A Mudroom and Half Bath complete the Main Level. The Upper Level offers 2 Bedrooms, 2 Full Baths, Tons of Closet Space, Laundry and Direct Access to the Composite Roof-Top Deck. Plus a Private Balcony Deck located off the Owners' Suite. Amazing Water and Skyline Views from the Roof-Top Deck complete this Spectacular House. The Lower Level Includes an Additional Room, a Third Full Bath and Storage. Whole House Audio System. Custom Tile, Trim and Paint. And Don't Forget the Amazing Building Character 2-Year Builder Service Warranty.
This property is off market, which means it's not currently listed for sale or rent on Zillow. This may be different from what's available on other websites or public sources.

