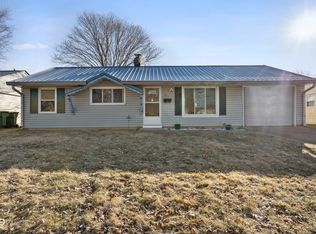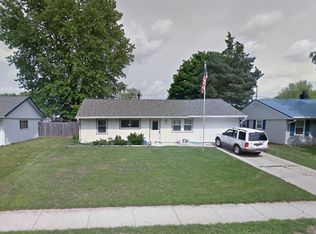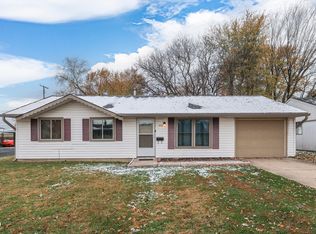Sold
$160,000
1441 Roberts Rd, Franklin, IN 46131
3beds
925sqft
Residential, Single Family Residence
Built in 1967
7,405.2 Square Feet Lot
$163,700 Zestimate®
$173/sqft
$1,553 Estimated rent
Home value
$163,700
$146,000 - $183,000
$1,553/mo
Zestimate® history
Loading...
Owner options
Explore your selling options
What's special
Welcome to this charming 3-bedroom, 1-bath ranch in the desirable Lochry neighborhood! This well-maintained home offers a warm and inviting atmosphere, ready for your personal touch. The full bath and exterior were beautifully remodeled in 2013, featuring a new roof, siding, and windows. A 2020 water heater adds peace of mind. Enjoy the spacious eat-in kitchen with pantry, and a heated, air-conditioned 1-car attached garage perfect for year-round projects. Situated on 0.17 acres with a partially fenced backyard, this home is ideal for first-time buyers or investors. Conveniently located within half a mile of US-31, restaurants, the post office, fire station, and Temple Park. Don't miss this opportunity!
Zillow last checked: 8 hours ago
Listing updated: February 03, 2025 at 06:00am
Listing Provided by:
Tina Kluemper 317-402-5332,
F.C. Tucker Company
Bought with:
Brittany Stearman
Weichert REALTORS® Cooper Group Indy
Source: MIBOR as distributed by MLS GRID,MLS#: 22013946
Facts & features
Interior
Bedrooms & bathrooms
- Bedrooms: 3
- Bathrooms: 1
- Full bathrooms: 1
- Main level bathrooms: 1
- Main level bedrooms: 3
Primary bedroom
- Features: Carpet
- Level: Main
- Area: 168 Square Feet
- Dimensions: 14x12
Bedroom 2
- Features: Carpet
- Level: Main
- Area: 96 Square Feet
- Dimensions: 12x8
Bedroom 3
- Features: Carpet
- Level: Main
- Area: 80 Square Feet
- Dimensions: 10x8
Dining room
- Features: Other
- Level: Main
- Area: 84 Square Feet
- Dimensions: 12x7
Kitchen
- Features: Other
- Level: Main
- Area: 108 Square Feet
- Dimensions: 12x9
Living room
- Features: Carpet
- Level: Main
- Area: 192 Square Feet
- Dimensions: 16x12
Heating
- Forced Air
Cooling
- Has cooling: Yes
Appliances
- Included: Disposal, Gas Water Heater, Gas Oven, Refrigerator, Washer, Water Heater
- Laundry: Main Level
Features
- Attic Access, Eat-in Kitchen, Pantry
- Has basement: No
- Attic: Access Only
Interior area
- Total structure area: 925
- Total interior livable area: 925 sqft
Property
Parking
- Total spaces: 1
- Parking features: Attached
- Attached garage spaces: 1
- Details: Garage Parking Other(Garage Door Opener, Guest Street Parking, Other)
Features
- Levels: One
- Stories: 1
- Patio & porch: Covered, Patio
Lot
- Size: 7,405 sqft
- Features: Access, Curbs, Sidewalks, Street Lights
Details
- Additional structures: Barn Mini
- Parcel number: 410811034027000009
- Special conditions: As Is,Estate,Sales Disclosure Supplements
- Horse amenities: None
Construction
Type & style
- Home type: SingleFamily
- Architectural style: Ranch
- Property subtype: Residential, Single Family Residence
Materials
- Vinyl Siding
- Foundation: Slab
Condition
- New construction: No
- Year built: 1967
Utilities & green energy
- Electric: 100 Amp Service
- Water: Municipal/City
Community & neighborhood
Location
- Region: Franklin
- Subdivision: Lochry
Price history
| Date | Event | Price |
|---|---|---|
| 1/24/2025 | Sold | $160,000-5.9%$173/sqft |
Source: | ||
| 12/26/2024 | Pending sale | $170,000$184/sqft |
Source: | ||
| 12/7/2024 | Listed for sale | $170,000$184/sqft |
Source: | ||
Public tax history
| Year | Property taxes | Tax assessment |
|---|---|---|
| 2024 | $132 +2% | $111,100 +6.3% |
| 2023 | $129 +2% | $104,500 +14.2% |
| 2022 | $126 +2% | $91,500 +14.7% |
Find assessor info on the county website
Neighborhood: 46131
Nearby schools
GreatSchools rating
- 6/10Northwood Elementary SchoolGrades: PK-4Distance: 0.4 mi
- 6/10Franklin Community Middle SchoolGrades: 7-8Distance: 0.5 mi
- 6/10Franklin Community High SchoolGrades: 9-12Distance: 2.2 mi
Schools provided by the listing agent
- Elementary: Northwood Elementary School
- Middle: Franklin Community Middle School
- High: Franklin Community High School
Source: MIBOR as distributed by MLS GRID. This data may not be complete. We recommend contacting the local school district to confirm school assignments for this home.
Get a cash offer in 3 minutes
Find out how much your home could sell for in as little as 3 minutes with a no-obligation cash offer.
Estimated market value$163,700
Get a cash offer in 3 minutes
Find out how much your home could sell for in as little as 3 minutes with a no-obligation cash offer.
Estimated market value
$163,700


