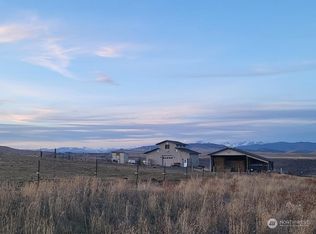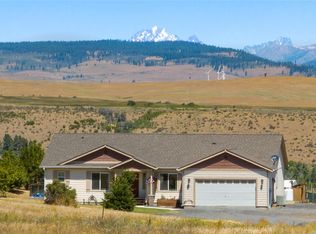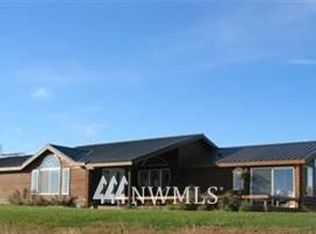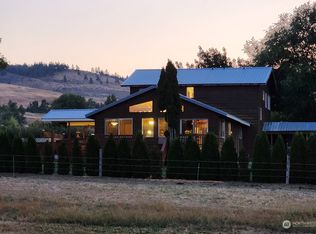Sold
Listed by:
Craig M. Smith,
RE/MAX Community One Realty
Bought with: RE/MAX Community One Realty
$1,199,000
1441 Watt Canyon Road, Thorp, WA 98946
5beds
4,773sqft
Single Family Residence
Built in 1999
17.58 Acres Lot
$1,173,300 Zestimate®
$251/sqft
$4,266 Estimated rent
Home value
$1,173,300
$1.11M - $1.23M
$4,266/mo
Zestimate® history
Loading...
Owner options
Explore your selling options
What's special
Big sky views of Mt Stuart from this custom 5 bed 3.5 bath home on 17.58 irrigated acres. Open country floor plan w/ spacious vaulted ceilings, gourmet kitchen w/ walk-in pantry, hickory hardwood floors, flagstone foyer, dining room, office, private (au pair/in-law) suite w/ kitchenette and private deck. Master suite has his/hers closets w/ 2 separate decks. 2 separate laundry facilities main and upper floor. Large 3 car garage w/ entry level laundry and sink, small corral and stable, finished tack room/stable/flex space w/ heat, covered RV hook-up w/ separate power/water/septic. Outdoor BBQ patio w/ hot tub and fireplace. Private duck and fishing pond. Ride into the hills as property is adjacent to the LT Murray reserve w/ miles of trails!
Zillow last checked: 8 hours ago
Listing updated: July 14, 2025 at 04:04am
Listed by:
Craig M. Smith,
RE/MAX Community One Realty
Bought with:
Craig M. Smith, 16873
RE/MAX Community One Realty
Source: NWMLS,MLS#: 2374010
Facts & features
Interior
Bedrooms & bathrooms
- Bedrooms: 5
- Bathrooms: 4
- Full bathrooms: 3
- 1/2 bathrooms: 1
- Main level bathrooms: 1
- Main level bedrooms: 1
Primary bedroom
- Level: Upper
Bedroom
- Description: Den/Office
- Level: Main
Bedroom
- Level: Upper
Bedroom
- Level: Upper
Bedroom
- Description: Apartment
- Level: Upper
Bathroom full
- Description: Master Bath
- Level: Upper
Bathroom full
- Description: Guest Bath
- Level: Upper
Bathroom full
- Description: Apartment
- Level: Upper
Other
- Level: Main
Dining room
- Level: Main
Entry hall
- Level: Main
Great room
- Level: Main
Kitchen with eating space
- Level: Main
Living room
- Level: Main
Utility room
- Level: Upper
Heating
- Fireplace, Ductless, Forced Air, Electric, Propane
Cooling
- Ductless
Appliances
- Included: Dishwasher(s), Disposal, Dryer(s), Microwave(s), Refrigerator(s), Washer(s), Garbage Disposal, Water Heater: Electric
Features
- Bath Off Primary, Central Vacuum, Ceiling Fan(s), Dining Room, Walk-In Pantry
- Flooring: Ceramic Tile, Hardwood, Vinyl, Carpet
- Doors: French Doors
- Windows: Double Pane/Storm Window
- Basement: None
- Number of fireplaces: 2
- Fireplace features: Gas, Wood Burning, Main Level: 2, Fireplace
Interior area
- Total structure area: 4,773
- Total interior livable area: 4,773 sqft
Property
Parking
- Total spaces: 3
- Parking features: Attached Garage, RV Parking
- Attached garage spaces: 3
Features
- Levels: Two
- Stories: 2
- Entry location: Main
- Patio & porch: Bath Off Primary, Built-In Vacuum, Ceiling Fan(s), Ceramic Tile, Double Pane/Storm Window, Dining Room, Fireplace, French Doors, Jetted Tub, Security System, Walk-In Pantry, Water Heater
- Spa features: Bath
- Has view: Yes
- View description: Mountain(s)
Lot
- Size: 17.58 Acres
- Features: Dead End Street, Deck, Fenced-Partially, Gated Entry, High Speed Internet, Patio, Propane, RV Parking, Sprinkler System, Stable
- Topography: Equestrian,Level,Partial Slope
- Residential vegetation: Garden Space, Pasture
Details
- Parcel number: 309133
- Zoning description: Jurisdiction: County
- Special conditions: Standard
Construction
Type & style
- Home type: SingleFamily
- Property subtype: Single Family Residence
Materials
- Stone, Wood Siding
- Foundation: Poured Concrete
- Roof: Composition
Condition
- Very Good
- Year built: 1999
Utilities & green energy
- Electric: Company: PSE
- Sewer: Septic Tank
- Water: Individual Well
Community & neighborhood
Security
- Security features: Security System
Location
- Region: Thorp
- Subdivision: Thorp
Other
Other facts
- Listing terms: Cash Out,Conventional
- Cumulative days on market: 3 days
Price history
| Date | Event | Price |
|---|---|---|
| 6/13/2025 | Sold | $1,199,000$251/sqft |
Source: | ||
| 5/12/2025 | Pending sale | $1,199,000$251/sqft |
Source: | ||
| 5/10/2025 | Listed for sale | $1,199,000+41.1%$251/sqft |
Source: | ||
| 3/22/2017 | Sold | $850,000+1.2%$178/sqft |
Source: | ||
| 5/23/2006 | Sold | $840,000$176/sqft |
Source: | ||
Public tax history
| Year | Property taxes | Tax assessment |
|---|---|---|
| 2024 | $8,255 +3.3% | $1,123,220 +0.5% |
| 2023 | $7,988 +3.3% | $1,117,600 +14.1% |
| 2022 | $7,734 -2.6% | $979,800 +14.6% |
Find assessor info on the county website
Neighborhood: 98946
Nearby schools
GreatSchools rating
- 5/10Thorp Elementary & Jr Sr High SchoolGrades: K-12Distance: 2.7 mi
Schools provided by the listing agent
- Elementary: Thorp ElemJnr Snr Hi
- Middle: Thorp ElemJnr Snr Hi
- High: Thorp ElemJnr Snr Hi
Source: NWMLS. This data may not be complete. We recommend contacting the local school district to confirm school assignments for this home.
Get pre-qualified for a loan
At Zillow Home Loans, we can pre-qualify you in as little as 5 minutes with no impact to your credit score.An equal housing lender. NMLS #10287.



