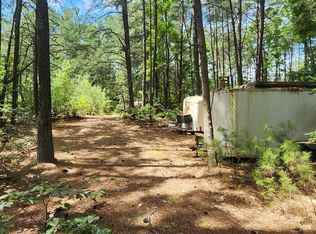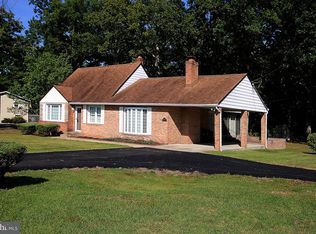Sold for $515,000
$515,000
14411 S Springfield Rd, Brandywine, MD 20613
3beds
1,751sqft
Single Family Residence
Built in 1945
9.3 Acres Lot
$507,200 Zestimate®
$294/sqft
$2,614 Estimated rent
Home value
$507,200
$451,000 - $568,000
$2,614/mo
Zestimate® history
Loading...
Owner options
Explore your selling options
What's special
3 Bedroom Cape Cod located on 9.3 acres. The main level offers hardwood flooring, updated kitchen, dining room, living room , full bath. entry level bedroom and family room. The open laundry area is perfect for additional space and storeage. You can gain access to the rear deck from the Laundry or Family Room area. Enjoy coffee on the deck and enjoy the view. The upper level offers 2 spacious bedrooms with hardwood flooring. There is a cellar is perfect for storage. This home is in a country setting perfect for farming, gardening or just relaxing on the land. There is also a barn at the back of the property This property is convenient to shopping, eateries, major roadways and the National Harbor.
Zillow last checked: 9 hours ago
Listing updated: January 04, 2025 at 12:40am
Listed by:
Jon Ridgeway 410-507-6200,
Berkshire Hathaway HomeServices PenFed Realty
Bought with:
Jay Blackmon, 0668470
RE/MAX United Real Estate
Source: Bright MLS,MLS#: MDPG2126722
Facts & features
Interior
Bedrooms & bathrooms
- Bedrooms: 3
- Bathrooms: 1
- Full bathrooms: 1
- Main level bathrooms: 1
- Main level bedrooms: 1
Basement
- Area: 826
Heating
- Forced Air, Oil
Cooling
- Central Air, Electric
Appliances
- Included: Oven/Range - Gas, Dishwasher, Disposal, Refrigerator, Washer, Dryer, Electric Water Heater
- Laundry: Main Level, Hookup, Dryer In Unit, Washer In Unit, Laundry Room
Features
- Dining Area, Entry Level Bedroom, Floor Plan - Traditional
- Flooring: Hardwood
- Basement: Connecting Stairway
- Has fireplace: No
Interior area
- Total structure area: 2,164
- Total interior livable area: 1,751 sqft
- Finished area above ground: 1,338
- Finished area below ground: 413
Property
Parking
- Parking features: Driveway
- Has uncovered spaces: Yes
Accessibility
- Accessibility features: None
Features
- Levels: Three
- Stories: 3
- Pool features: None
Lot
- Size: 9.30 Acres
- Features: Backs to Trees
Details
- Additional structures: Above Grade, Below Grade
- Has additional parcels: Yes
- Parcel number: 17111138528
- Zoning: AR
- Special conditions: Standard
Construction
Type & style
- Home type: SingleFamily
- Architectural style: Cape Cod
- Property subtype: Single Family Residence
Materials
- Other
- Foundation: Other
Condition
- New construction: No
- Year built: 1945
Utilities & green energy
- Sewer: Private Septic Tank
- Water: Public
Community & neighborhood
Location
- Region: Brandywine
- Subdivision: Arthur Lusby Estates
Other
Other facts
- Listing agreement: Exclusive Right To Sell
- Ownership: Fee Simple
Price history
| Date | Event | Price |
|---|---|---|
| 6/5/2025 | Sold | $515,000$294/sqft |
Source: Public Record Report a problem | ||
| 1/3/2025 | Sold | $515,000$294/sqft |
Source: | ||
| 10/21/2024 | Pending sale | $515,000$294/sqft |
Source: | ||
| 10/15/2024 | Listed for sale | $515,000+24.1%$294/sqft |
Source: | ||
| 3/15/2022 | Sold | $415,000$237/sqft |
Source: | ||
Public tax history
| Year | Property taxes | Tax assessment |
|---|---|---|
| 2025 | $5,385 +71.2% | $302,200 +6.8% |
| 2024 | $3,145 +7.4% | $282,833 +7.4% |
| 2023 | $2,930 +7.9% | $263,467 +7.9% |
Find assessor info on the county website
Neighborhood: 20613
Nearby schools
GreatSchools rating
- 6/10Accokeek AcademyGrades: K-8Distance: 3.2 mi
- 3/10Gwynn Park High SchoolGrades: 9-12Distance: 2.8 mi
Schools provided by the listing agent
- District: Prince George's County Public Schools
Source: Bright MLS. This data may not be complete. We recommend contacting the local school district to confirm school assignments for this home.

Get pre-qualified for a loan
At Zillow Home Loans, we can pre-qualify you in as little as 5 minutes with no impact to your credit score.An equal housing lender. NMLS #10287.

