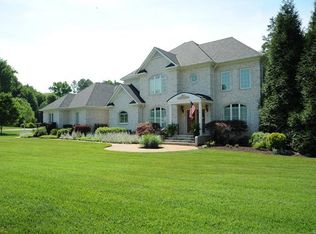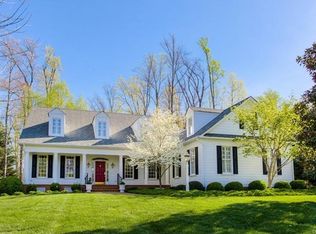Sold for $990,000
$990,000
14413 Lander Rd, Midlothian, VA 23113
4beds
3,923sqft
Single Family Residence
Built in 2003
0.82 Acres Lot
$1,001,500 Zestimate®
$252/sqft
$4,369 Estimated rent
Home value
$1,001,500
$931,000 - $1.07M
$4,369/mo
Zestimate® history
Loading...
Owner options
Explore your selling options
What's special
This beautiful all-brick home is located in the well-established and conveniently situated Rosemont subdivision. The property offers a blend of classic curb appeal, modern amenities, and a functional layout designed for both comfort and entertaining. The home features a spacious primary bedroom on the first floor, providing convenience for the homeowner. An additional guest suite on the main level is ideal for visitors or multi-generational living. The oversized dining room boasts vaulted ceilings enhancing the sense of space and elegance. The eat in kitchen is designed for both everyday meals and entertaining with ample space. The living room includes built-in cabinets and a gas fireplace, offering the perfect gathering space. Upstairs, a spacious loft provides flexible living or workspace. Two enormous bedrooms that are connected by a Jack and Jill bath, with each bedroom having its own private vanity and commode for added convenience. The backyard is perfect for relaxation and entertaining featuring a screen porch, patio, a fenced-in rear yard ideal for outdoor gatherings all surrounded by serene and mature landscaping. Additional features include: Whole-house generator w/ 400 amp service, central vacuum, irrigation system, updated primary bath, and a recently inspected grand manor roof. (Report is attached to MLS.), built in sound system with Sonos amps, updated powder room, new modern ceiling fans, new WiFi garage door opener, custom blinds & plantation shutter, new garbage disposal, oversize water heater and a security system with out door cameras offering value, convenience, and peace of mind for homeowner. (The washer & dryer and the cabinets and the refrigerator in the garage do not convey)
Zillow last checked: 8 hours ago
Listing updated: January 29, 2026 at 07:03am
Listed by:
Cassandra Jones jolewis@lizmoore.com,
Liz Moore & Associates
Bought with:
Amy Rosencrance, 0225062928
BHHS PenFed Realty
Source: CVRMLS,MLS#: 2512441 Originating MLS: Central Virginia Regional MLS
Originating MLS: Central Virginia Regional MLS
Facts & features
Interior
Bedrooms & bathrooms
- Bedrooms: 4
- Bathrooms: 6
- Full bathrooms: 4
- 1/2 bathrooms: 2
Other
- Description: Tub & Shower
- Level: First
Other
- Description: Tub & Shower
- Level: Second
Half bath
- Level: First
Half bath
- Level: Second
Heating
- Electric, Heat Pump, Natural Gas, Zoned
Cooling
- Electric, Heat Pump, Zoned
Appliances
- Included: Built-In Oven, Cooktop, Dishwasher, Electric Water Heater, Gas Cooking, Disposal, Microwave, Range
- Laundry: Washer Hookup, Dryer Hookup
Features
- Bookcases, Built-in Features, Bedroom on Main Level, Tray Ceiling(s), Ceiling Fan(s), Cathedral Ceiling(s), Separate/Formal Dining Room, Double Vanity, Eat-in Kitchen, Fireplace, Granite Counters, High Ceilings, Kitchen Island, Loft, Pantry, Cable TV, Walk-In Closet(s), Central Vacuum
- Flooring: Carpet, Wood
- Doors: Insulated Doors
- Basement: Crawl Space
- Attic: Access Only
- Number of fireplaces: 1
- Fireplace features: Gas
Interior area
- Total interior livable area: 3,923 sqft
- Finished area above ground: 3,923
- Finished area below ground: 0
Property
Parking
- Total spaces: 2.5
- Parking features: Attached, Driveway, Garage, Off Street, Oversized, Paved, Two Spaces
- Attached garage spaces: 2.5
- Has uncovered spaces: Yes
Features
- Levels: Two
- Stories: 2
- Patio & porch: Rear Porch, Patio, Screened, Porch
- Exterior features: Sprinkler/Irrigation, Lighting, Porch, Paved Driveway
- Pool features: None
- Fencing: Back Yard,Fenced
Lot
- Size: 0.82 Acres
- Features: Level
- Topography: Level
Details
- Parcel number: 718718801700000
- Zoning description: R25
- Other equipment: Generator
Construction
Type & style
- Home type: SingleFamily
- Architectural style: Two Story
- Property subtype: Single Family Residence
Materials
- Brick, Drywall, Frame
- Roof: Asphalt,Other
Condition
- Resale
- New construction: No
- Year built: 2003
Utilities & green energy
- Sewer: Public Sewer
- Water: Public
Community & neighborhood
Location
- Region: Midlothian
- Subdivision: Rosemont
HOA & financial
HOA
- Has HOA: Yes
- HOA fee: $209 annually
- Services included: Common Areas
Other
Other facts
- Ownership: Individuals
- Ownership type: Sole Proprietor
Price history
| Date | Event | Price |
|---|---|---|
| 6/6/2025 | Sold | $990,000$252/sqft |
Source: | ||
| 5/13/2025 | Pending sale | $990,000$252/sqft |
Source: | ||
| 5/12/2025 | Listed for sale | $990,000+15.8%$252/sqft |
Source: | ||
| 4/14/2023 | Sold | $855,000-3.9%$218/sqft |
Source: | ||
| 3/15/2023 | Pending sale | $890,000$227/sqft |
Source: | ||
Public tax history
| Year | Property taxes | Tax assessment |
|---|---|---|
| 2025 | $7,228 -0.6% | $812,100 +0.5% |
| 2024 | $7,271 +16.1% | $807,900 +17.4% |
| 2023 | $6,264 +5.4% | $688,400 +6.5% |
Find assessor info on the county website
Neighborhood: 23113
Nearby schools
GreatSchools rating
- 7/10Bettie Weaver Elementary SchoolGrades: PK-5Distance: 2.2 mi
- 7/10Midlothian Middle SchoolGrades: 6-8Distance: 2.9 mi
- 9/10Midlothian High SchoolGrades: 9-12Distance: 2.8 mi
Schools provided by the listing agent
- Elementary: Bettie Weaver
- Middle: Midlothian
- High: Midlothian
Source: CVRMLS. This data may not be complete. We recommend contacting the local school district to confirm school assignments for this home.
Get a cash offer in 3 minutes
Find out how much your home could sell for in as little as 3 minutes with a no-obligation cash offer.
Estimated market value$1,001,500
Get a cash offer in 3 minutes
Find out how much your home could sell for in as little as 3 minutes with a no-obligation cash offer.
Estimated market value
$1,001,500

