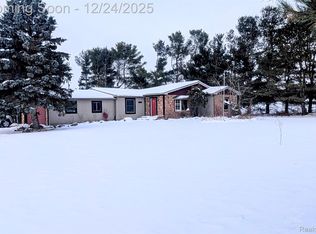Sold for $408,500
$408,500
14413 Seymour Rd, Linden, MI 48451
4beds
2,950sqft
Single Family Residence
Built in 1996
2.07 Acres Lot
$418,500 Zestimate®
$138/sqft
$4,790 Estimated rent
Home value
$418,500
$381,000 - $460,000
$4,790/mo
Zestimate® history
Loading...
Owner options
Explore your selling options
What's special
**Multiple Offers - Highest and Best due by Mon, Aug 18, at 1pm** We’re excited to share a fantastic opportunity that just hit the market! This beautiful 4-bedroom, 3.5-bath home sits on over 2 acres in the award-winning Linden School District. With nearly 3,000 total square feet of quality living space (including the approximately 1400 square feet in the finished basement) it’s truly a one-of-a-kind find. Some of the exciting features include a finished walk-out basement with egress windows and a bedroom, ensuite, billiards room, bar, and even a vintage shuffleboard table! It’s a party zone! The home boasts granite countertops, carbonized bamboo floors on the main level, engineered flooring downstairs, a metal roof, geothermal heating and cooling, and upgraded windows and doors. Plus, the seller is including a 1-year home warranty for extra peace of mind. This gem won’t last long—so get in to see it ASAP!
Zillow last checked: 8 hours ago
Listing updated: September 05, 2025 at 03:28pm
Listed by:
Andrew J Alger 810-515-1503,
Keller Williams First
Bought with:
Brittany Jones, 6501433271
Real Estate For A CAUSE
Source: Realcomp II,MLS#: 20251021083
Facts & features
Interior
Bedrooms & bathrooms
- Bedrooms: 4
- Bathrooms: 4
- Full bathrooms: 3
- 1/2 bathrooms: 1
Primary bedroom
- Level: Entry
- Dimensions: 13 X 12
Bedroom
- Level: Entry
- Dimensions: 10 X 14
Bedroom
- Level: Entry
- Dimensions: 10 X 14
Bedroom
- Level: Basement
- Dimensions: 11 X 14
Primary bathroom
- Level: Entry
- Dimensions: 6 X 9
Other
- Level: Entry
- Dimensions: 5 X 14
Other
- Level: Basement
- Dimensions: 8 X 9
Other
- Level: Entry
- Dimensions: 3 X 6
Dining room
- Level: Entry
- Dimensions: 12 X 12
Family room
- Level: Basement
- Dimensions: 16 X 14
Great room
- Level: Basement
- Dimensions: 29 X 25
Kitchen
- Level: Entry
- Dimensions: 11 X 11
Laundry
- Level: Entry
- Dimensions: 6 X 6
Living room
- Level: Entry
- Dimensions: 16 X 16
Heating
- Forced Air, Geothermal
Cooling
- Ceiling Fans, Chiller Cooling System
Appliances
- Included: Dishwasher, Dryer, Free Standing Electric Oven, Free Standing Refrigerator, Microwave, Washer
Features
- Basement: Daylight,Finished,Full,Walk Out Access
- Has fireplace: No
Interior area
- Total interior livable area: 2,950 sqft
- Finished area above ground: 1,550
- Finished area below ground: 1,400
Property
Parking
- Total spaces: 2
- Parking features: Two Car Garage, Attached
- Attached garage spaces: 2
Features
- Levels: One
- Stories: 1
- Entry location: GroundLevelwSteps
- Patio & porch: Deck
- Pool features: None
Lot
- Size: 2.07 Acres
- Dimensions: 150 x 566
Details
- Parcel number: 0123300020
- Special conditions: Short Sale No,Standard
Construction
Type & style
- Home type: SingleFamily
- Architectural style: Ranch
- Property subtype: Single Family Residence
Materials
- Vinyl Siding
- Foundation: Basement, Poured
- Roof: Metal
Condition
- New construction: No
- Year built: 1996
Details
- Warranty included: Yes
Utilities & green energy
- Sewer: Septic Tank
- Water: Well
Community & neighborhood
Location
- Region: Linden
Other
Other facts
- Listing agreement: Exclusive Right To Sell
- Listing terms: Cash,Conventional,FHA,Usda Loan,Va Loan
Price history
| Date | Event | Price |
|---|---|---|
| 9/5/2025 | Sold | $408,500+4.8%$138/sqft |
Source: | ||
| 8/29/2025 | Pending sale | $389,900$132/sqft |
Source: | ||
| 8/16/2025 | Listed for sale | $389,900$132/sqft |
Source: | ||
Public tax history
| Year | Property taxes | Tax assessment |
|---|---|---|
| 2024 | $2,774 | $146,200 +11.6% |
| 2023 | -- | $131,000 +8.5% |
| 2022 | -- | $120,700 +7.8% |
Find assessor info on the county website
Neighborhood: 48451
Nearby schools
GreatSchools rating
- 8/10Central Elementary SchoolGrades: 4-5Distance: 1.6 mi
- 7/10Linden High SchoolGrades: 8-12Distance: 1.5 mi
- 6/10Linden Middle SchoolGrades: 6-8Distance: 1.6 mi
Get a cash offer in 3 minutes
Find out how much your home could sell for in as little as 3 minutes with a no-obligation cash offer.
Estimated market value$418,500
Get a cash offer in 3 minutes
Find out how much your home could sell for in as little as 3 minutes with a no-obligation cash offer.
Estimated market value
$418,500
