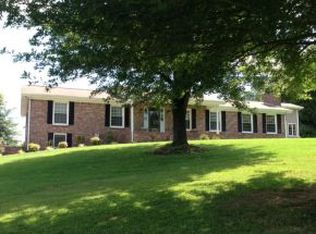Sold for $430,000
$430,000
14415 Cloudview Rd, Abingdon, VA 24210
4beds
1,975sqft
Single Family Residence
Built in 2024
2.49 Acres Lot
$438,400 Zestimate®
$218/sqft
$2,437 Estimated rent
Home value
$438,400
Estimated sales range
Not available
$2,437/mo
Zestimate® history
Loading...
Owner options
Explore your selling options
What's special
Amazing new construction home with over 2.4 acres now listed for $30,000 under recent appraisal!! Easy access to Bristol and Abingdon! The garage is oversized with space for two vehicles plus storage. The unfinished walk-out ICF basement is ready to be finished as anything you can imagine or used for additional storage. The main floor has an open living room, kitchen and dining room, along with a walk-in pantry, laundry, mudroom and 1/2 bathroom. The second floor includes three guest bedrooms with a shared full bathroom and the primary suite that has a large tile shower with a glass enclosure and a walk-in custom closet. Many upgrades not usually found in new construction in this price range! The kitchen has custom cabinets, granite countertops and a beautiful tile backsplash. This home has no carpet! Listing Agent is related to the Seller. Buyer and/or Buyer's Agent to confirm all information.
Zillow last checked: 8 hours ago
Listing updated: March 20, 2025 at 08:23pm
Listed by:
Julie Sproles 276-791-0912,
BHHS Jones Property Group VA
Bought with:
Dave Prater
Highlands Realty, Inc. Marion
Source: SWVAR,MLS#: 96152
Facts & features
Interior
Bedrooms & bathrooms
- Bedrooms: 4
- Bathrooms: 3
- Full bathrooms: 2
- 1/2 bathrooms: 1
Primary bedroom
- Level: Second
Bedroom 2
- Level: Second
Bedroom 3
- Level: Second
Bedroom 4
- Level: Second
Bathroom
- Level: Second
Bathroom 1
- Level: First
Bathroom 2
- Level: Second
Dining room
- Level: First
Kitchen
- Level: First
Living room
- Level: First
Basement
- Area: 870
Heating
- Heat Pump
Cooling
- Heat Pump
Appliances
- Included: Dishwasher, Disposal, Microwave, Range/Oven, Refrigerator, Electric Water Heater
Features
- Ceiling Fan(s), Newer Paint, Walk-In Closet(s), Cable High Speed Internet
- Flooring: Newer Floor Covering, Tile
- Windows: Insulated Windows
- Basement: Full,Exterior Entry,Unfinished,Basement/Foundation Other/See Remarks
- Has fireplace: No
- Fireplace features: None
Interior area
- Total structure area: 3,567
- Total interior livable area: 1,975 sqft
- Finished area above ground: 2,697
- Finished area below ground: 870
Property
Parking
- Total spaces: 2
- Parking features: Attached, Paved, Garage Door Opener
- Attached garage spaces: 2
- Has uncovered spaces: Yes
Features
- Stories: 2
- Patio & porch: Open Deck, Porch Covered
- Exterior features: Mature Trees
- Water view: None
- Waterfront features: None
Lot
- Size: 2.48 Acres
- Features: Cul-De-Sac, Rolling/Sloping, Wooded
Details
- Zoning: R2
- Other equipment: Satellite Dish
Construction
Type & style
- Home type: SingleFamily
- Architectural style: Traditional
- Property subtype: Single Family Residence
Materials
- Stone Veneer, Vinyl Siding, Dry Wall
- Foundation: Basement/Foundation Other/See Remarks
- Roof: Shingle
Condition
- Exterior Condition: New,Interior Condition: New
- New construction: Yes
- Year built: 2024
Utilities & green energy
- Sewer: Septic Tank
- Water: Public
- Utilities for property: Natural Gas Available, Propane
Community & neighborhood
Security
- Security features: Smoke Detector(s)
Location
- Region: Abingdon
- Subdivision: Kirby Smith
Other
Other facts
- Road surface type: Paved
Price history
| Date | Event | Price |
|---|---|---|
| 2/7/2025 | Sold | $430,000-4.4%$218/sqft |
Source: | ||
| 12/26/2024 | Contingent | $449,900$228/sqft |
Source: | ||
| 11/11/2024 | Price change | $449,900-2.2%$228/sqft |
Source: | ||
| 11/1/2024 | Price change | $459,900-2.1%$233/sqft |
Source: | ||
| 10/5/2024 | Price change | $469,900-2.1%$238/sqft |
Source: | ||
Public tax history
Tax history is unavailable.
Neighborhood: 24210
Nearby schools
GreatSchools rating
- 7/10High Point Elementary SchoolGrades: PK-5Distance: 4.3 mi
- 6/10Wallace Middle SchoolGrades: 6-8Distance: 2.4 mi
- 6/10John S. Battle High SchoolGrades: 9-12Distance: 2.2 mi
Schools provided by the listing agent
- Elementary: High Point
- Middle: Wallace
- High: John S Battle
Source: SWVAR. This data may not be complete. We recommend contacting the local school district to confirm school assignments for this home.
Get pre-qualified for a loan
At Zillow Home Loans, we can pre-qualify you in as little as 5 minutes with no impact to your credit score.An equal housing lender. NMLS #10287.
