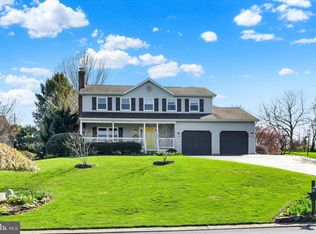Sold for $450,000
$450,000
1442 Old Reliance Rd, Middletown, PA 17057
3beds
2,860sqft
Single Family Residence
Built in 1988
0.44 Acres Lot
$460,200 Zestimate®
$157/sqft
$2,528 Estimated rent
Home value
$460,200
$423,000 - $502,000
$2,528/mo
Zestimate® history
Loading...
Owner options
Explore your selling options
What's special
This beautifully maintained 2,860 sq ft single-family home located in Old Reliance Farms features 3 bedrooms and 2.5 bathrooms, blending modern updates with classic charm. The kitchen boasts tile flooring, a center island, a pantry, and a cozy dining area perfect for casual meals and entertaining. The spacious living room includes gleaming hardwood floors, creating a warm and inviting space. Adjacent is the formal dining room, highlighted by hardwood flooring, crown molding, and a decorative chair rail. The family room has hardwood floors and a gas fireplace. Upstairs, the primary bedroom offers comfort and style with carpeted floors, cathedral/vaulted ceilings, and a ceiling fan. The primary bathroom includes laminate flooring, a luxurious hot tub/spa, and generous walk-in closets. The 2nd and 3rd Bedrooms are carpeted. A bright sunroom with mini split system, a ceiling fan, and newer windows (’22) provides a relaxing retreat, ideal for enjoying all seasons. Updates include newer siding, spouting, roof, deck, and furnace (2019), ensuring peace of mind and energy efficiency. The lower level features a wonderful craft space and ample storage. Step outside to the composite deck great for outdoor gatherings. The attached over-sized two-car garage includes a large workshop and extra storage. Don't miss this opportunity to own a move-in-ready home with thoughtful upgrades and timeless charm! A joy to own!
Zillow last checked: 8 hours ago
Listing updated: July 17, 2025 at 10:25am
Listed by:
JOY DANIELS 717-724-5736,
Joy Daniels Real Estate Group, Ltd
Bought with:
Chris Stretch, RS346435
RE/MAX SmartHub Realty
Source: Bright MLS,MLS#: PADA2043990
Facts & features
Interior
Bedrooms & bathrooms
- Bedrooms: 3
- Bathrooms: 3
- Full bathrooms: 2
- 1/2 bathrooms: 1
- Main level bathrooms: 1
Primary bedroom
- Features: Flooring - Carpet, Cathedral/Vaulted Ceiling, Ceiling Fan(s)
- Level: Upper
Bedroom 2
- Features: Flooring - Carpet, Attached Bathroom
- Level: Upper
Bedroom 3
- Features: Flooring - Carpet
- Level: Upper
Primary bathroom
- Features: Flooring - Laminated, Hot Tub/Spa, Walk-In Closet(s)
- Level: Upper
Bathroom 2
- Features: Flooring - Laminated
- Level: Upper
Dining room
- Features: Flooring - HardWood, Crown Molding, Chair Rail
- Level: Main
Family room
- Features: Fireplace - Gas, Flooring - HardWood
- Level: Main
Half bath
- Features: Flooring - Ceramic Tile
- Level: Main
Kitchen
- Features: Flooring - Ceramic Tile, Pantry, Dining Area, Kitchen Island
- Level: Main
Living room
- Features: Flooring - HardWood
- Level: Main
Recreation room
- Features: Flooring - Carpet
- Level: Lower
Other
- Features: Flooring - Carpet, Ceiling Fan(s)
- Level: Main
Heating
- Forced Air, Heat Pump, Electric, Propane
Cooling
- Central Air, Electric
Appliances
- Included: Dishwasher, Disposal, Dryer, Microwave, Oven/Range - Electric, Refrigerator, Washer, Electric Water Heater
- Laundry: Main Level
Features
- Basement: Full,Unfinished
- Number of fireplaces: 1
Interior area
- Total structure area: 2,860
- Total interior livable area: 2,860 sqft
- Finished area above ground: 2,860
- Finished area below ground: 0
Property
Parking
- Total spaces: 2
- Parking features: Garage Faces Front, Garage Door Opener, Oversized, Attached
- Attached garage spaces: 2
Accessibility
- Accessibility features: None
Features
- Levels: Two
- Stories: 2
- Patio & porch: Deck, Porch
- Pool features: None
Lot
- Size: 0.44 Acres
Details
- Additional structures: Above Grade, Below Grade
- Parcel number: 360051260000000
- Zoning: RESIDENTIAL
- Special conditions: Standard
Construction
Type & style
- Home type: SingleFamily
- Architectural style: Traditional
- Property subtype: Single Family Residence
Materials
- Frame, Brick
- Foundation: Concrete Perimeter
- Roof: Composition
Condition
- New construction: No
- Year built: 1988
Utilities & green energy
- Electric: 200+ Amp Service
- Sewer: Public Sewer
- Water: Public
Community & neighborhood
Location
- Region: Middletown
- Subdivision: Old Reliance Farms
- Municipality: LOWER SWATARA TWP
Other
Other facts
- Listing agreement: Exclusive Right To Sell
- Listing terms: Cash,Conventional,FHA,VA Loan,USDA Loan
- Ownership: Fee Simple
Price history
| Date | Event | Price |
|---|---|---|
| 7/17/2025 | Sold | $450,000$157/sqft |
Source: | ||
| 6/15/2025 | Pending sale | $450,000$157/sqft |
Source: | ||
| 5/9/2025 | Listed for sale | $450,000$157/sqft |
Source: | ||
Public tax history
| Year | Property taxes | Tax assessment |
|---|---|---|
| 2025 | $8,911 +7.1% | $235,100 |
| 2023 | $8,319 +2% | $235,100 |
| 2022 | $8,157 +1.5% | $235,100 |
Find assessor info on the county website
Neighborhood: 17057
Nearby schools
GreatSchools rating
- 7/10Kunkel El SchoolGrades: K-5Distance: 1 mi
- 6/10Middletown Area Middle SchoolGrades: 6-8Distance: 1.8 mi
- 4/10Middletown Area High SchoolGrades: 9-12Distance: 2.1 mi
Schools provided by the listing agent
- High: Middletown Area High School
- District: Middletown Area
Source: Bright MLS. This data may not be complete. We recommend contacting the local school district to confirm school assignments for this home.

Get pre-qualified for a loan
At Zillow Home Loans, we can pre-qualify you in as little as 5 minutes with no impact to your credit score.An equal housing lender. NMLS #10287.
